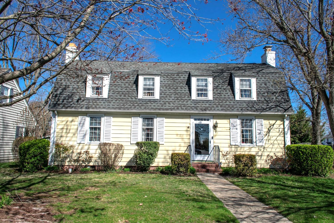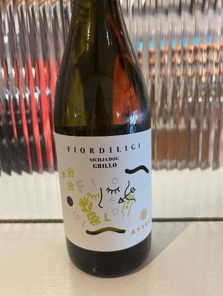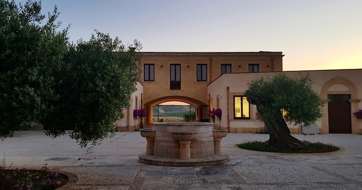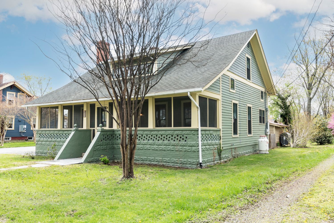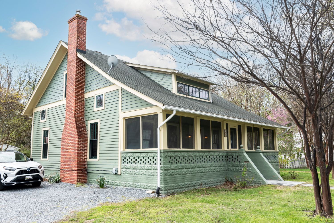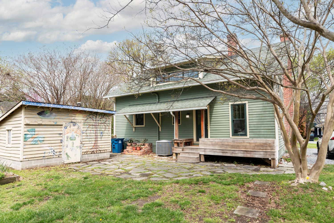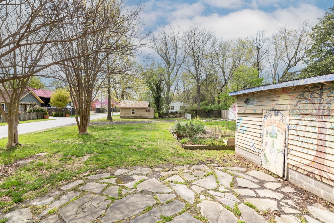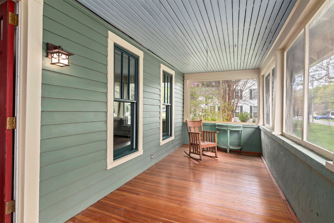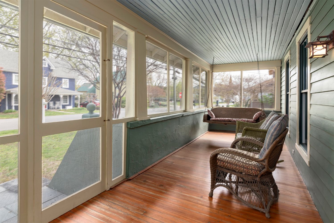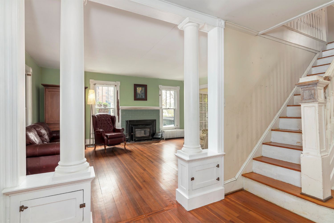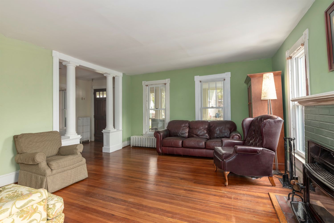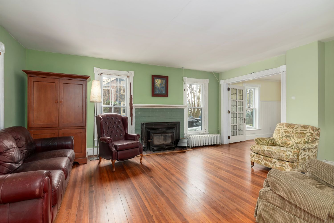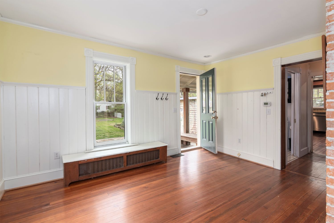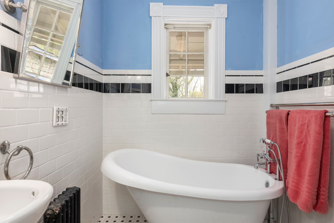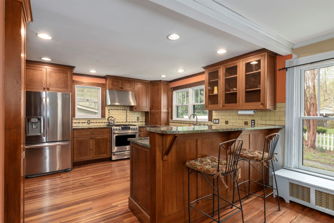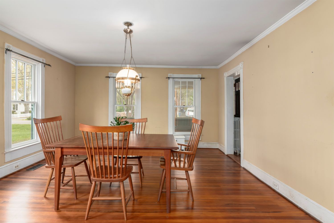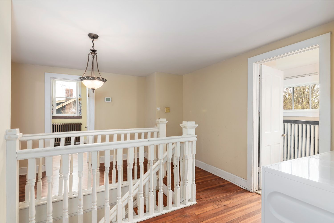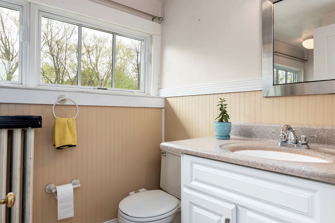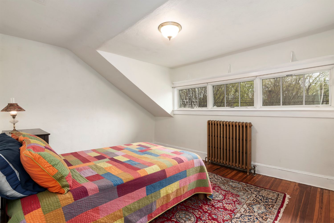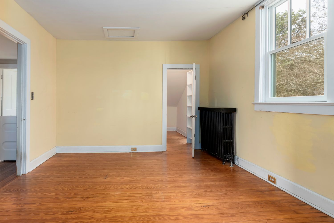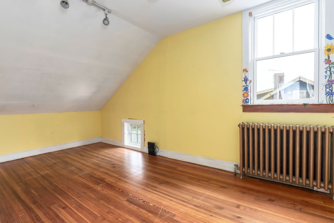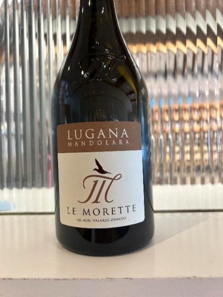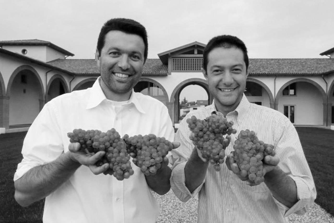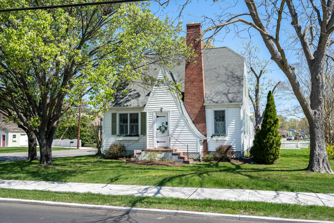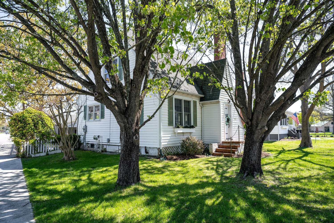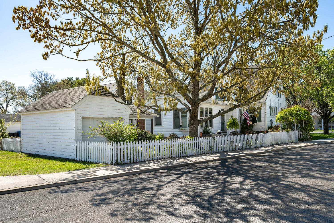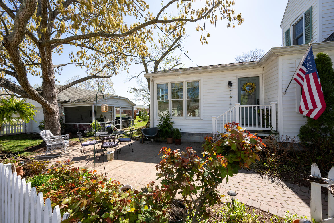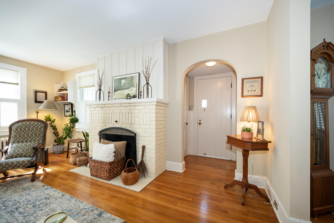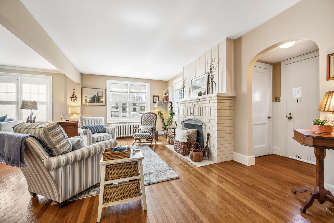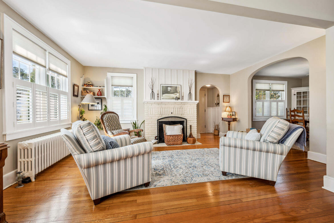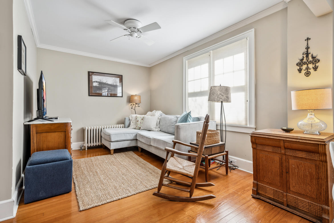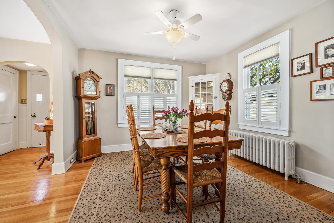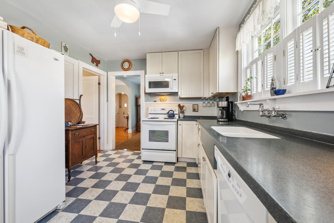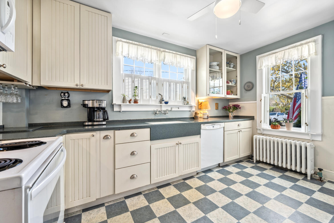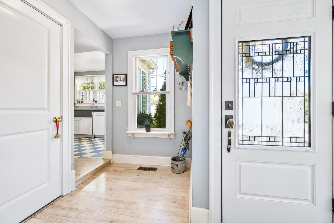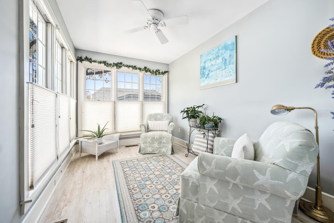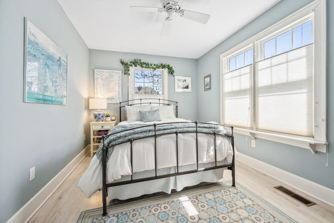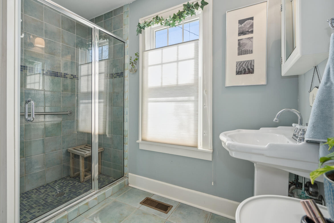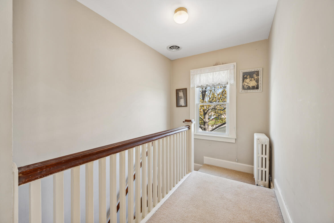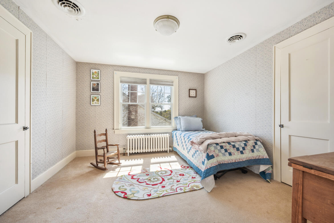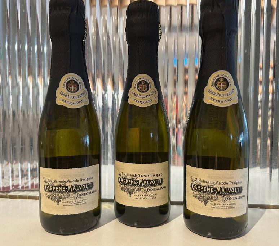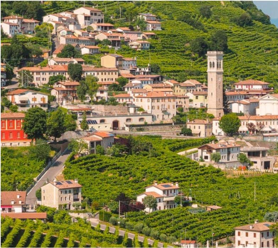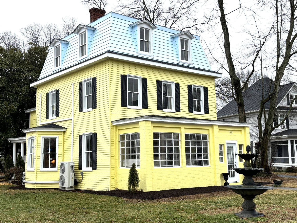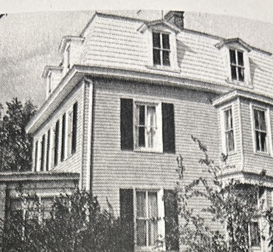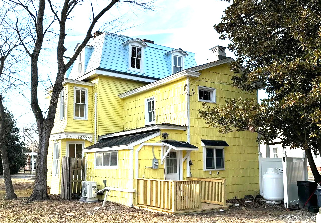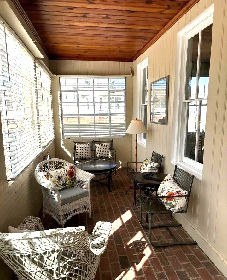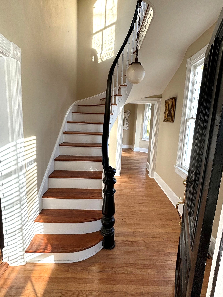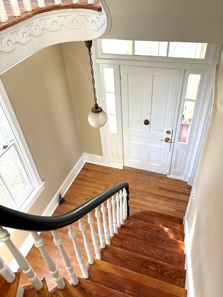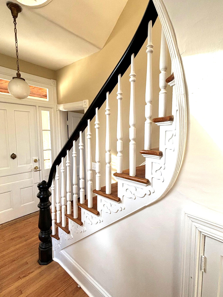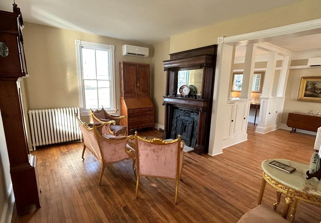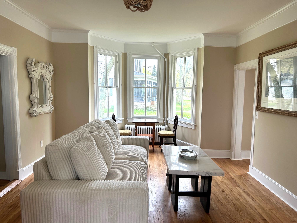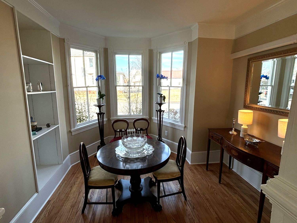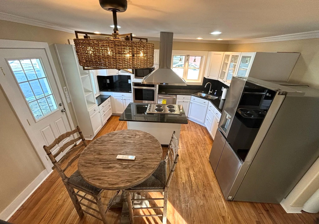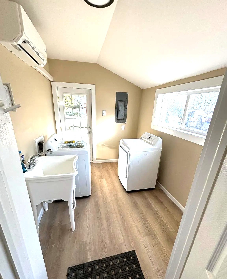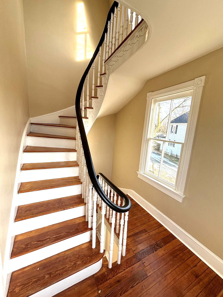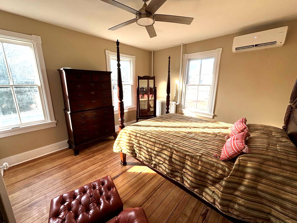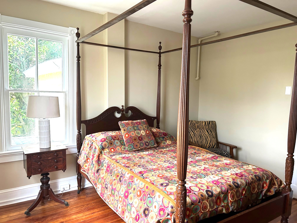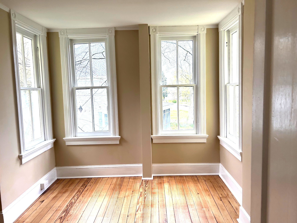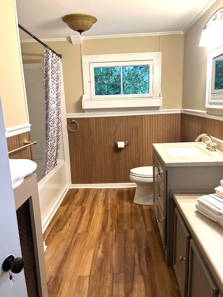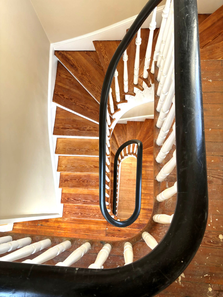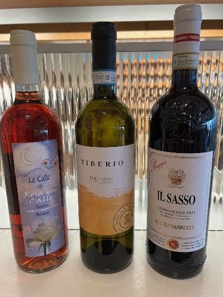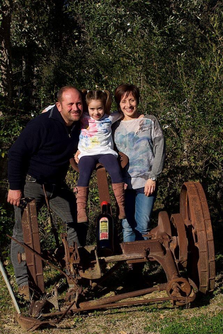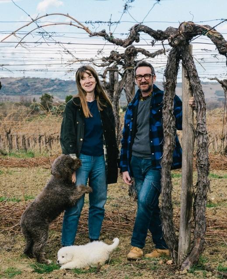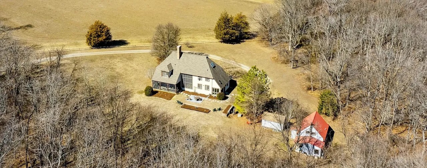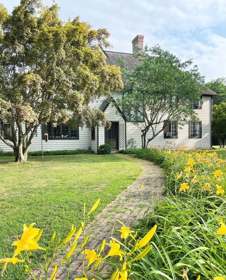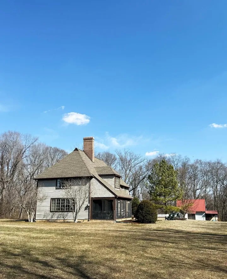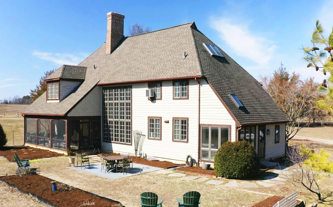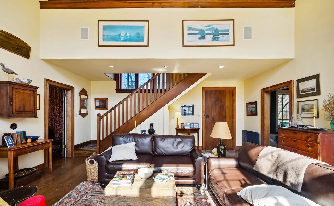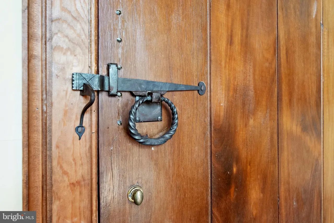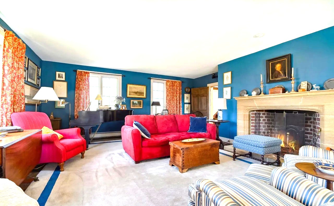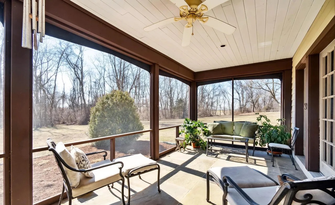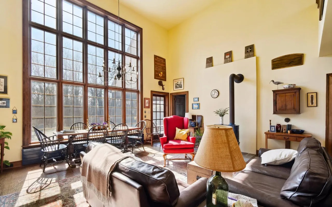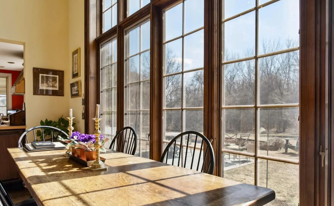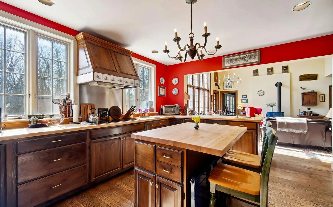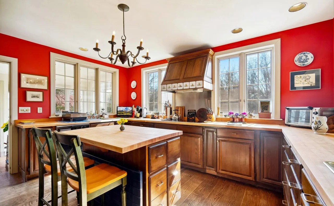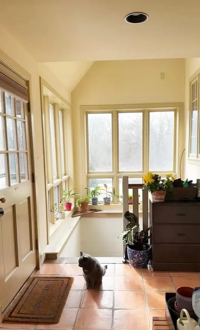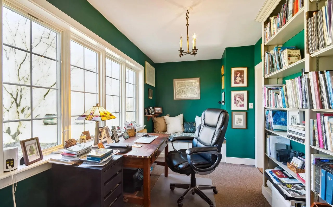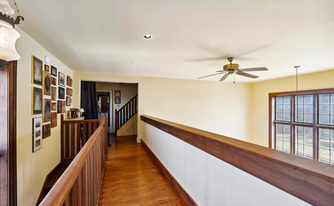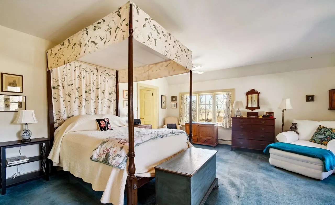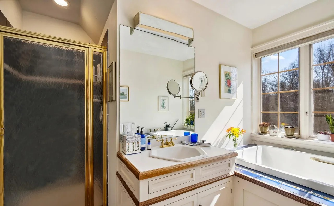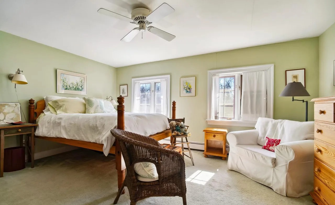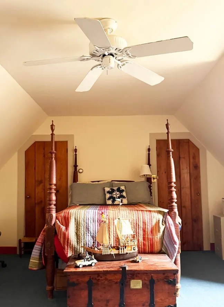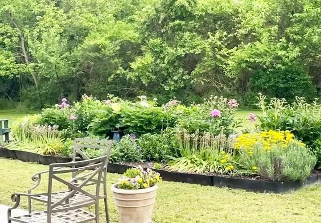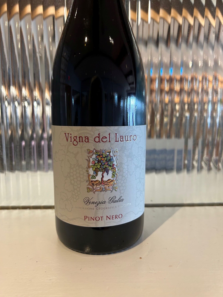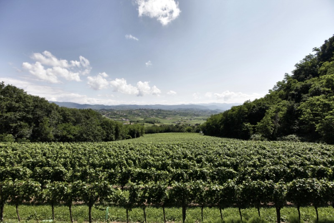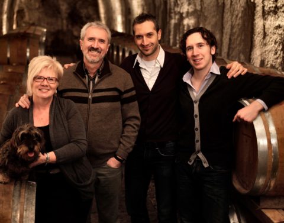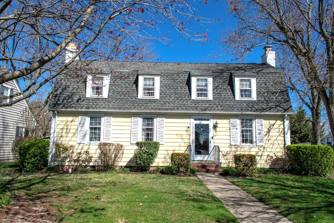
Charming Dutch Colonial style with symmetrical elegance and unmatched curb appeal.
Several of my friends have very fond memories of growing up in this neighborhood off Goldsborough with its long blocks, wide streets with parking on both sides of the streets and rear alleys. This house on a corner lot has been well maintained and it is now being offered for the first time in forty years. Its Dutch Colonial architectural style with its signature gambrel roof maximizes the sizes of the second floor rooms. The symmetry of the front door and windows, exterior color palette of the charcoal gray architectural roofing shingles, light yellow lap siding and white shutters in a mature landscape creates great curb appeal.
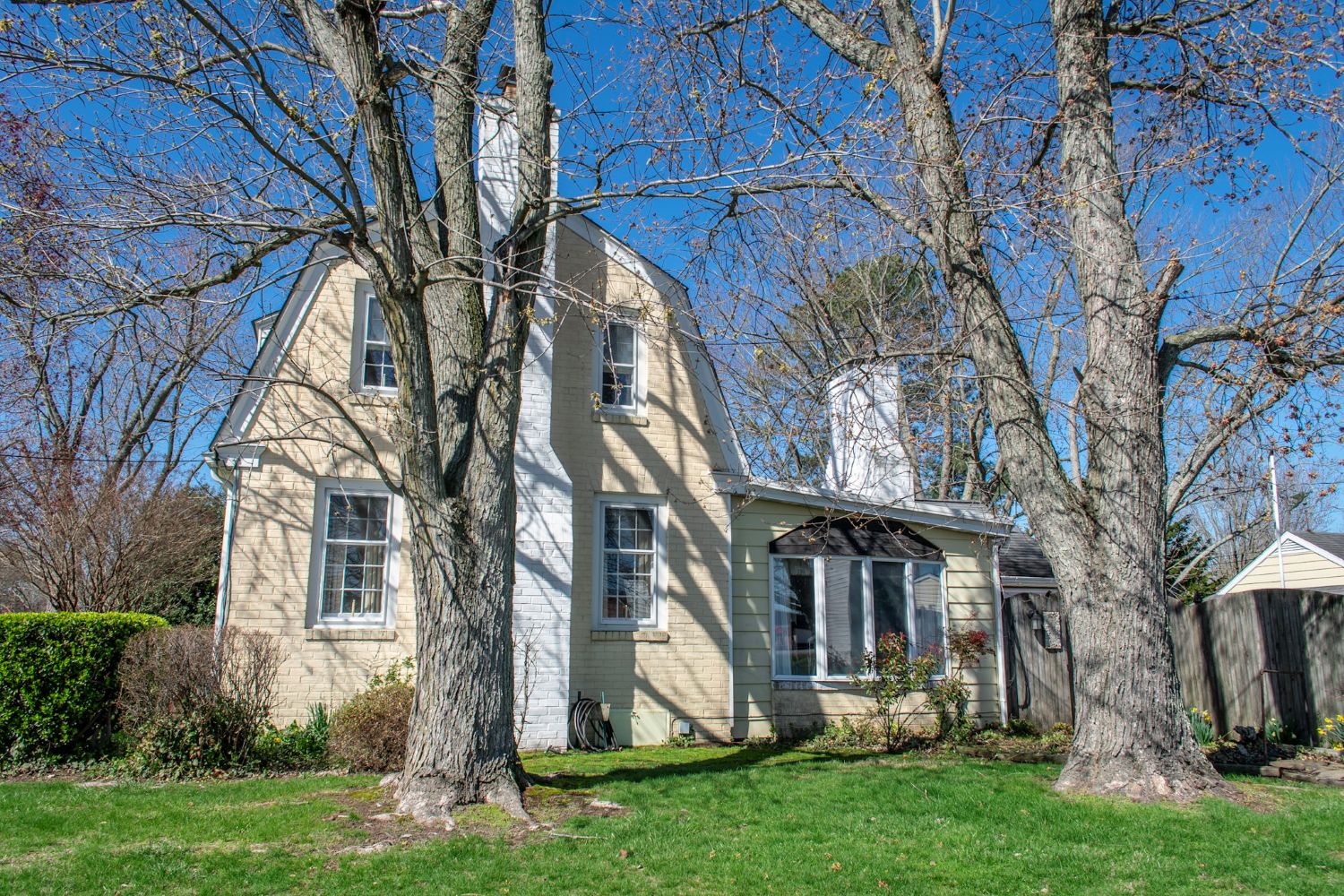
Distinctive gambrel roof framed by stately trees and enhanced by modern extension.
The massive deciduous trees provide shade in the heat of summer but now their bare branches frame the distinctive shape of the side elevation’s gambrel roof. A later addition with a low sloped roof and a wide bow window expanded the living space. The high wood fence surrounds the rear yard for total privacy.
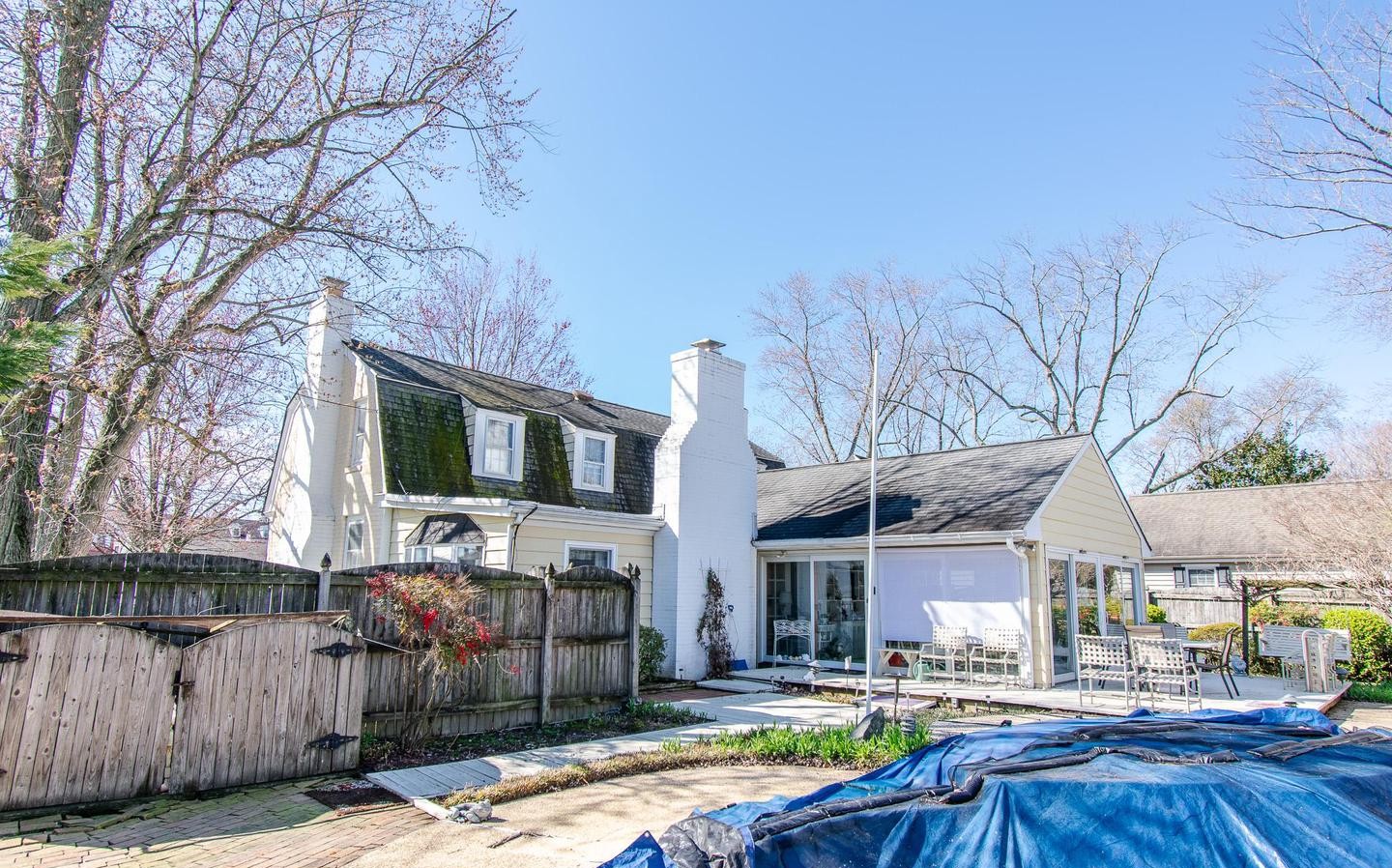
Architectural harmony of roof dormers and extended living spaces creates the perfect corner for poolside lounging
This view of the house shows the distinctive shape and shallow depth of the roof dormers in the steep pitch of the lower portion of the gambrel roof. The low slope roofed addition of a family room and the pitched roof addition of a sunroom overlook the pool area. From the sunroom, sliding doors open onto a wrap-around deck.
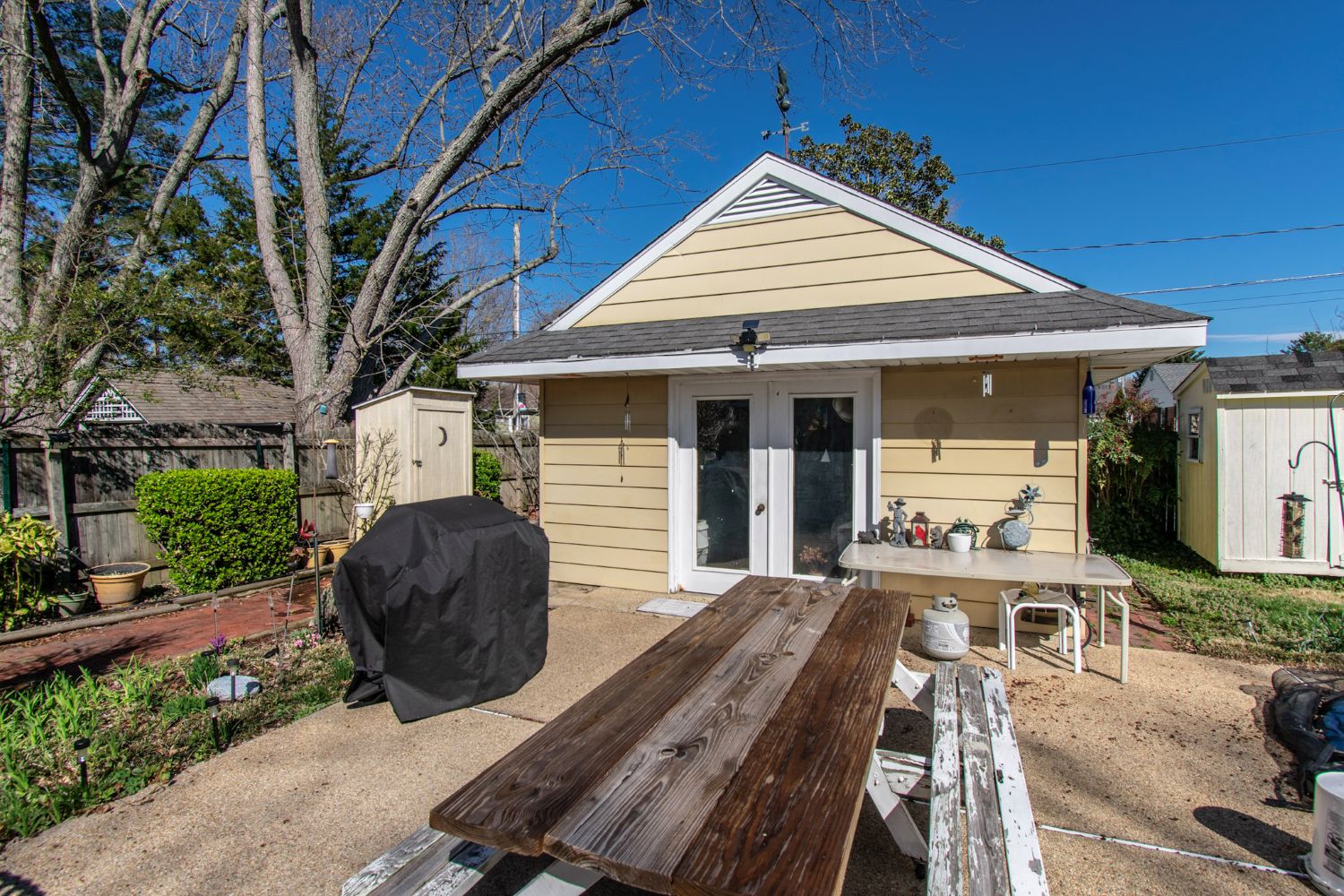
Adding a picnic table and grill to the poolside patio allows for al-fresco evenings
The large deck has a picnic table and grille awaiting al-fresco dinners by the pool. Two one-car garages at each corner of the property are accessed from the alley.
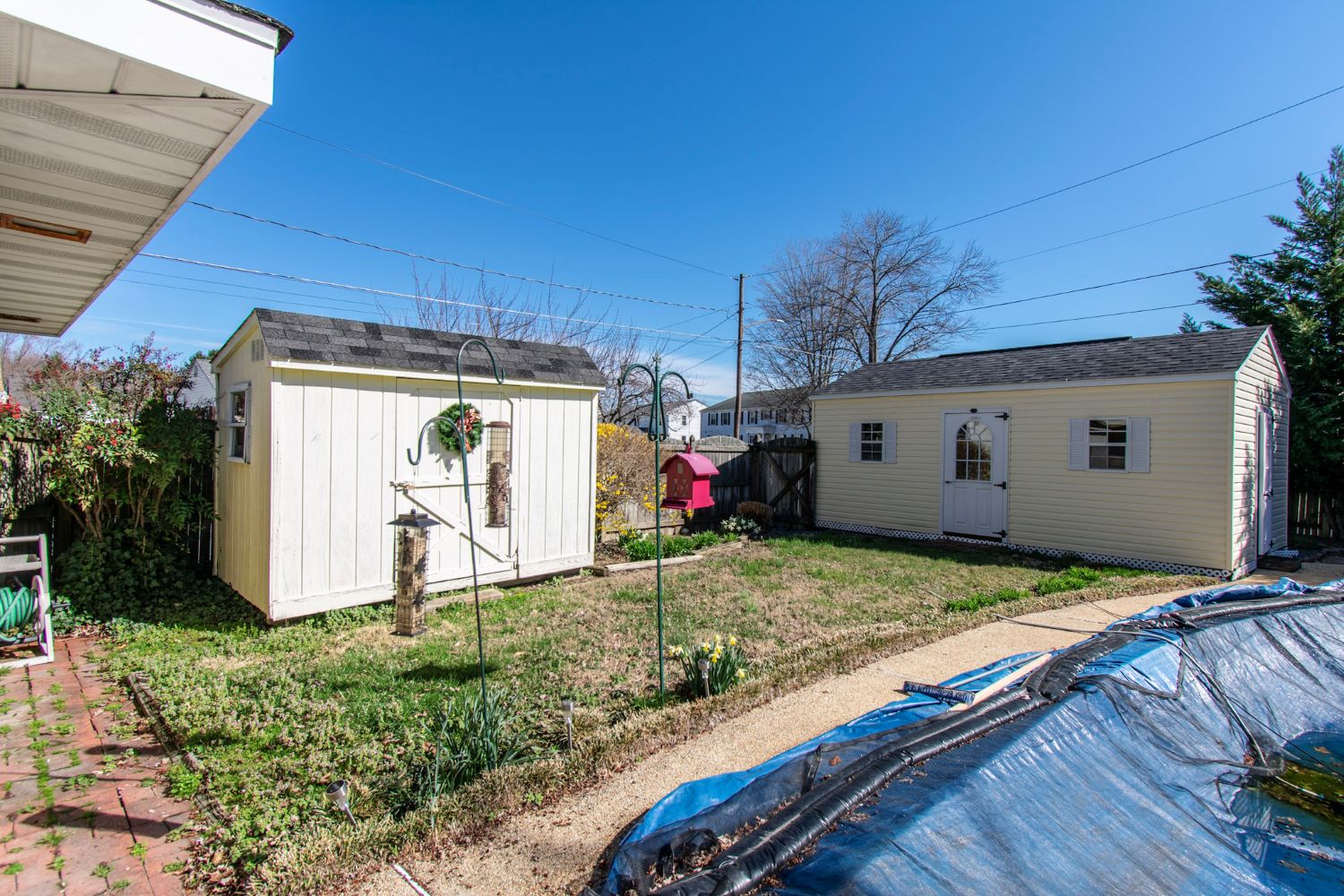
Ample storage solutions with dual garages and a dedicated garden shed.
Between the two garages is a small shed for lawn and garden maintenance. The large pool will soon provide hours of fun in the sun!
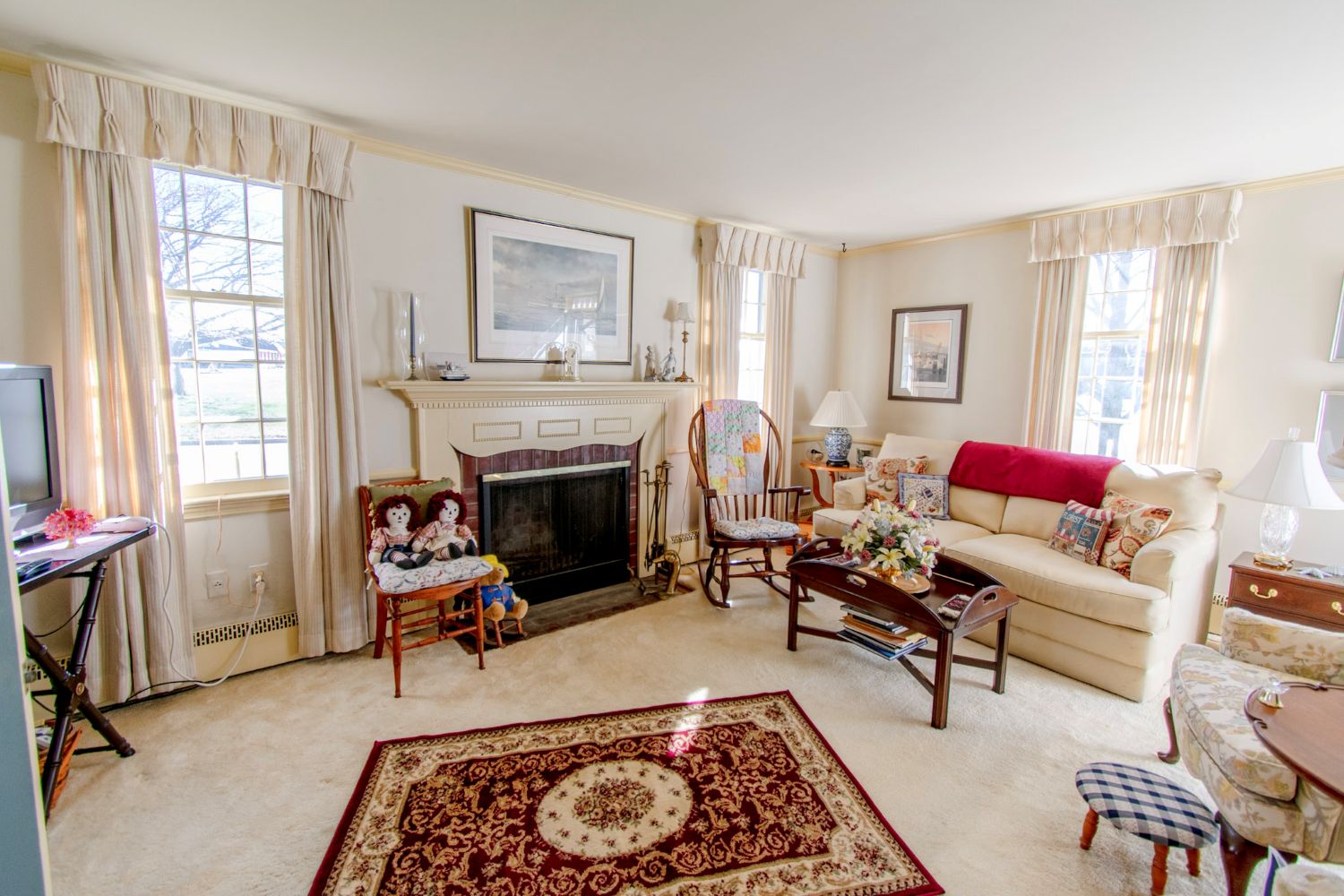
Serene and spacious living area, bathed in natural light through tall windows
The front door opens into the living room with its serene palette of neutrals accented by the Oriental rug, footstool, pillows and the red splash of the throw over the sofa. The pale color of the window treatments and the valances placed directly below the ceiling blend into the wall so the room feels larger than it is. Tall windows provide ample sunlight.
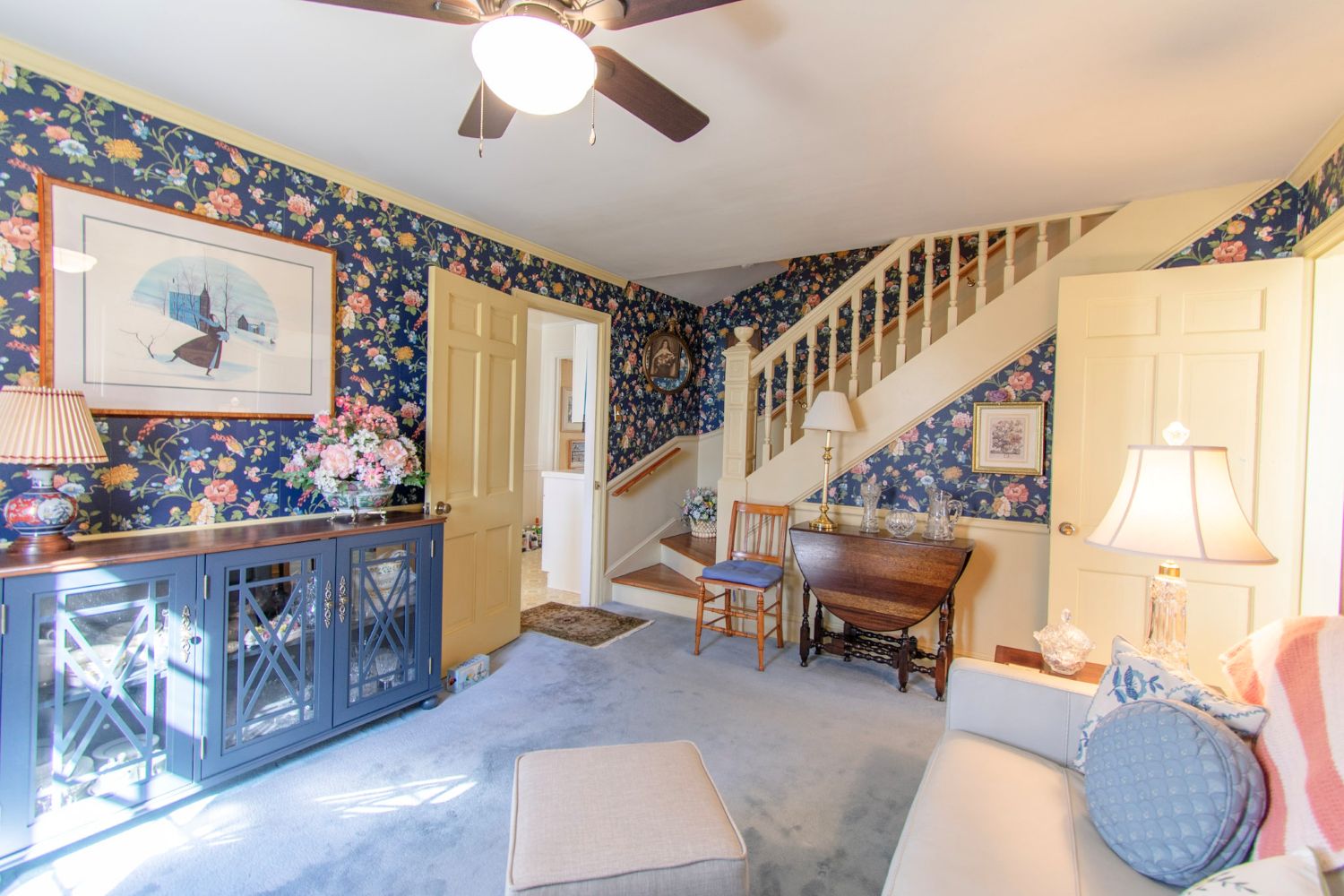
Originally a dining space, this room has been repurposed thanks to its position between the living room and the elegant staircase.
The rooms flow easily from one to another since they are connected by doors instead of a hall. This room next to the living room was originally the dining room with the stairs at the rear wall leading to the second floor. Sunlight from the front window is projected deep into the room.
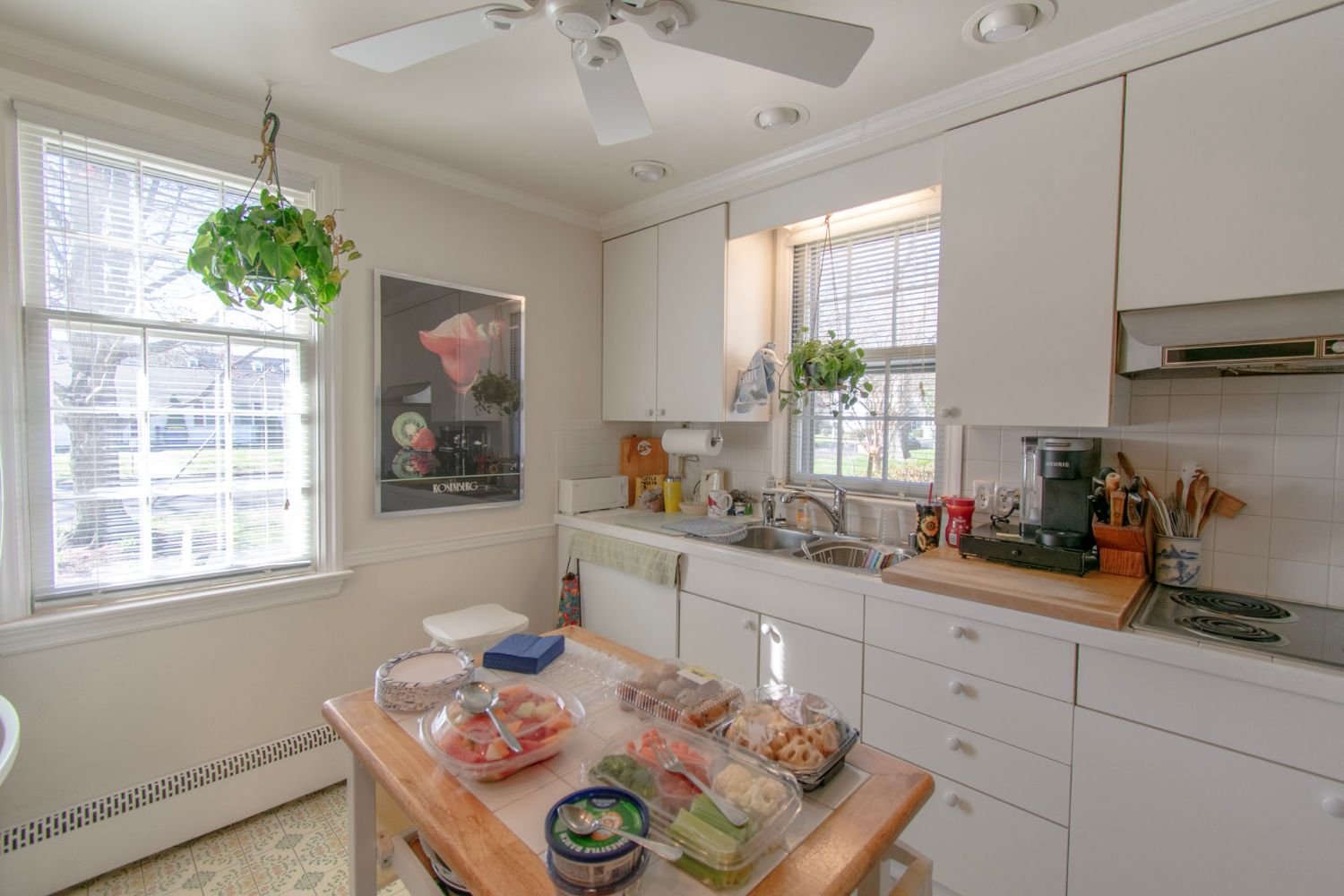
Efficient kitchen design with crisp white cabinetry to brighten and elongate the space
Another door leads to the kitchen at the other corner of the house and the layout is divided into two work areas. This area contains the sink, cooktop and island with a butcher block countertop. The row of cabinetry behind the island contains the R/F that creates a compact work triangle. The white cabinetry with upper cabinets rising to the ceiling blend into the white walls and maintain the spatial volume.
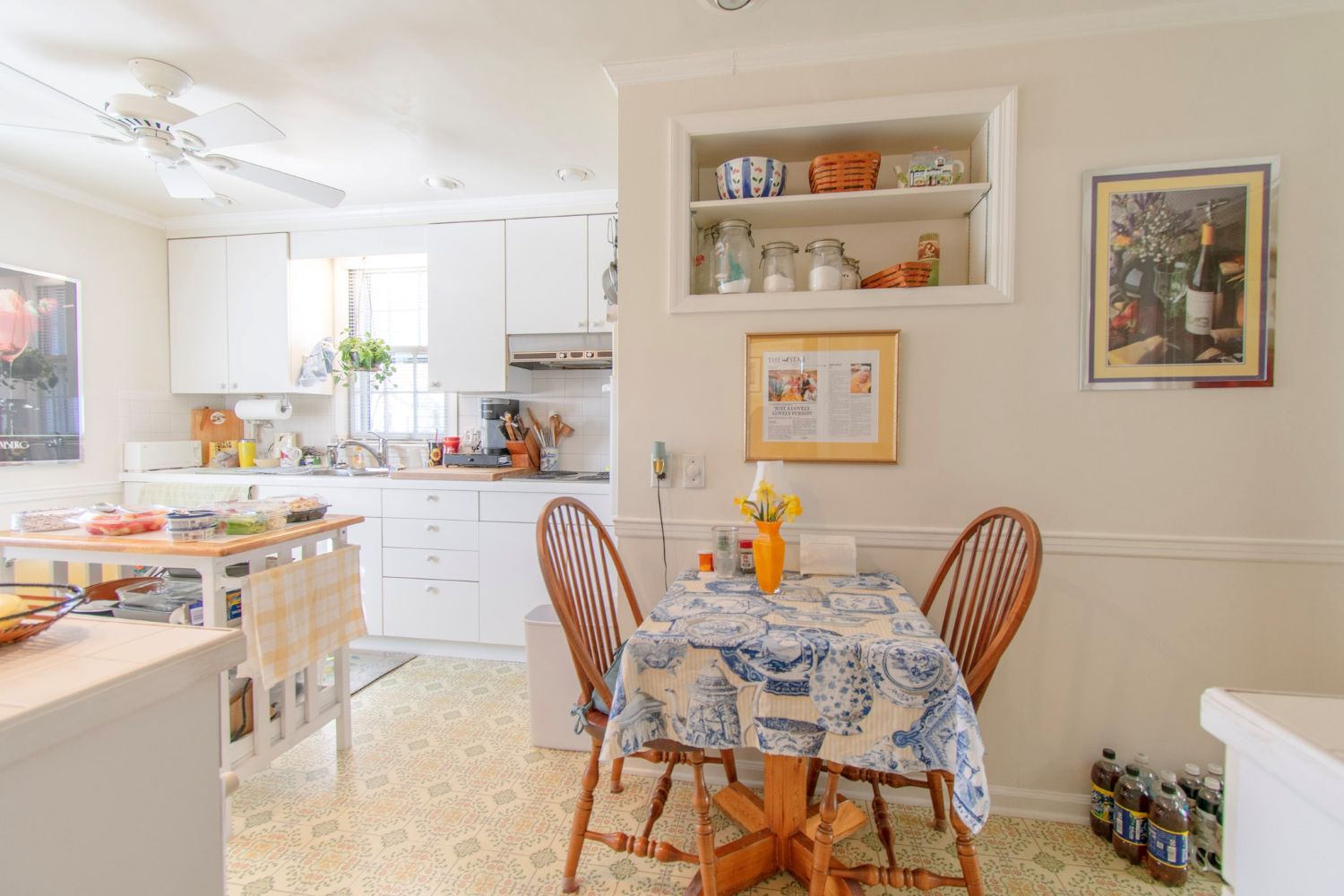
Cozy breakfast nook snuggles perfectly between the dual kitchen workspaces.
The vista from the former dining room’s door is to the charming breakfast table and pair of Windsor chairs that separates the two areas of the kitchen. The wall behind the table contains the wall ovens. Recessing open shelving into the wall was a clever way to provide extra storage.
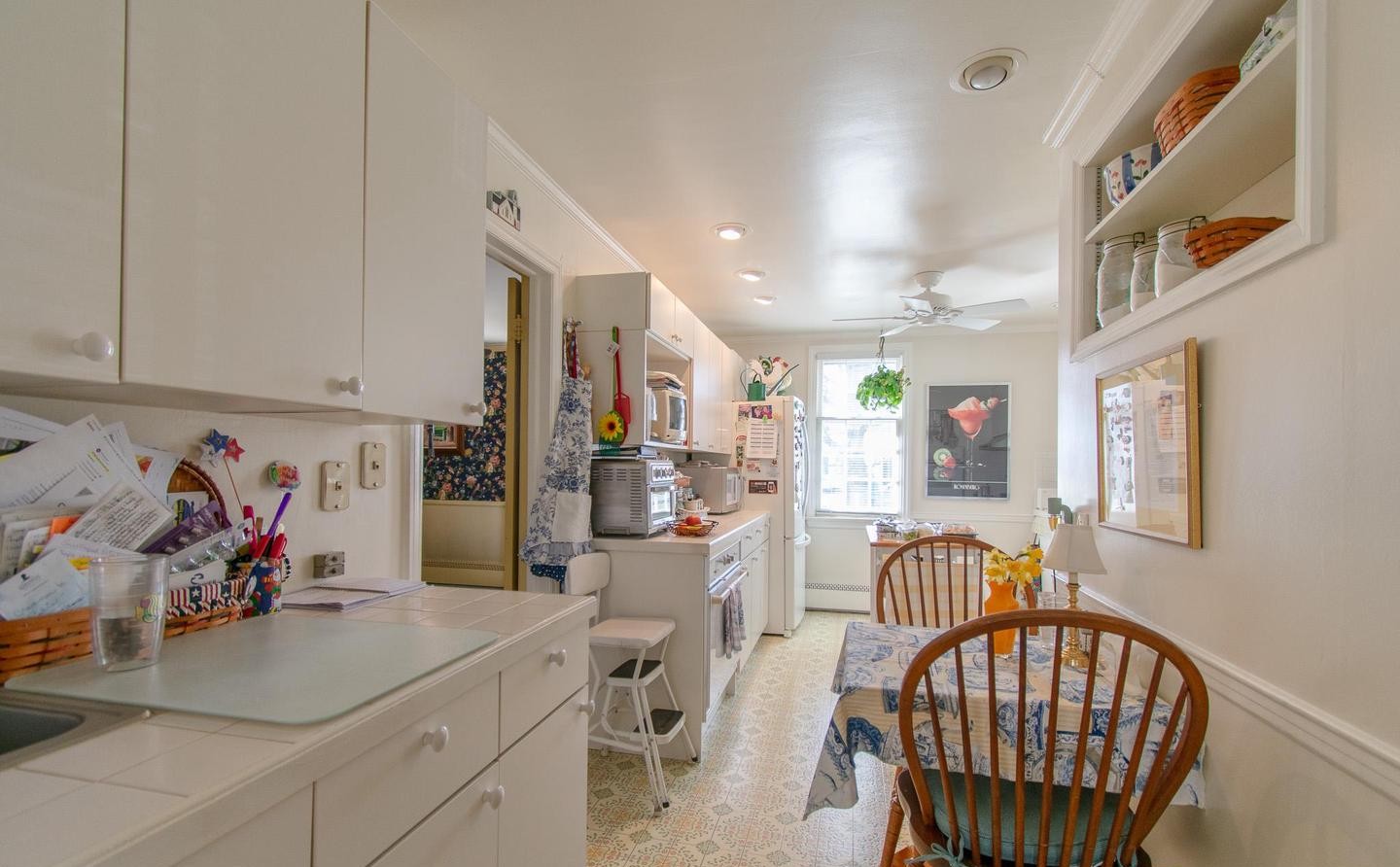
Additional cabinet area enhances functionality with a second sink and comfortable vinyl flooring.
The second length of cabinetry also contains a second sink for extra prep space or space for crafts. The easy care vinyl flooring is also easy on the feet!
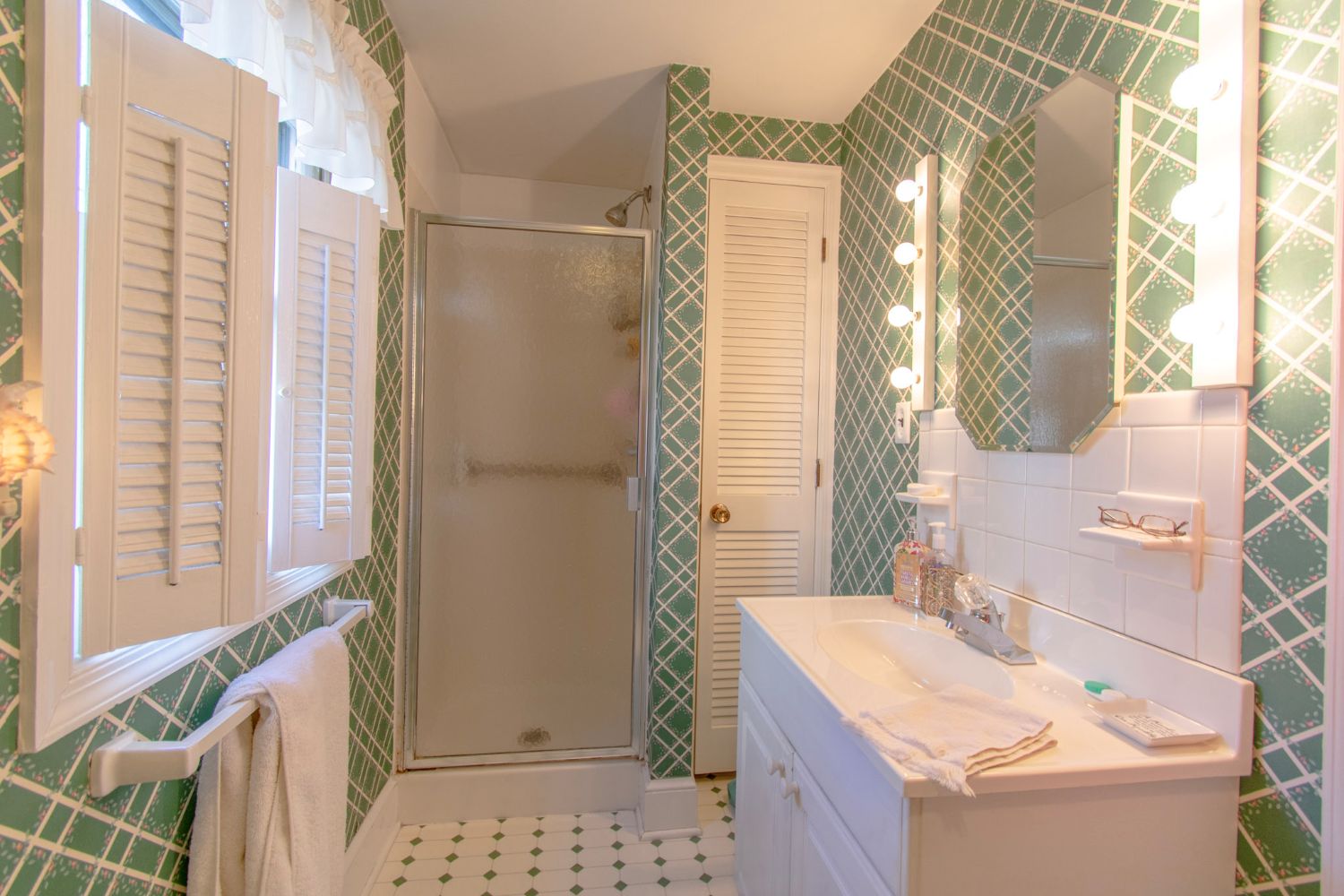
Bright and private main-floor bathroom showcases distinctive floor and wall patterns.
Between the kitchen and the rear sunroom is a full bath opposite the short hall to the family room. Plantation shutters provide both sunlight and privacy. The white background and the green chamfered corners of the floor pattern are reversed in the green background and white diagonal strips of the wallpaper
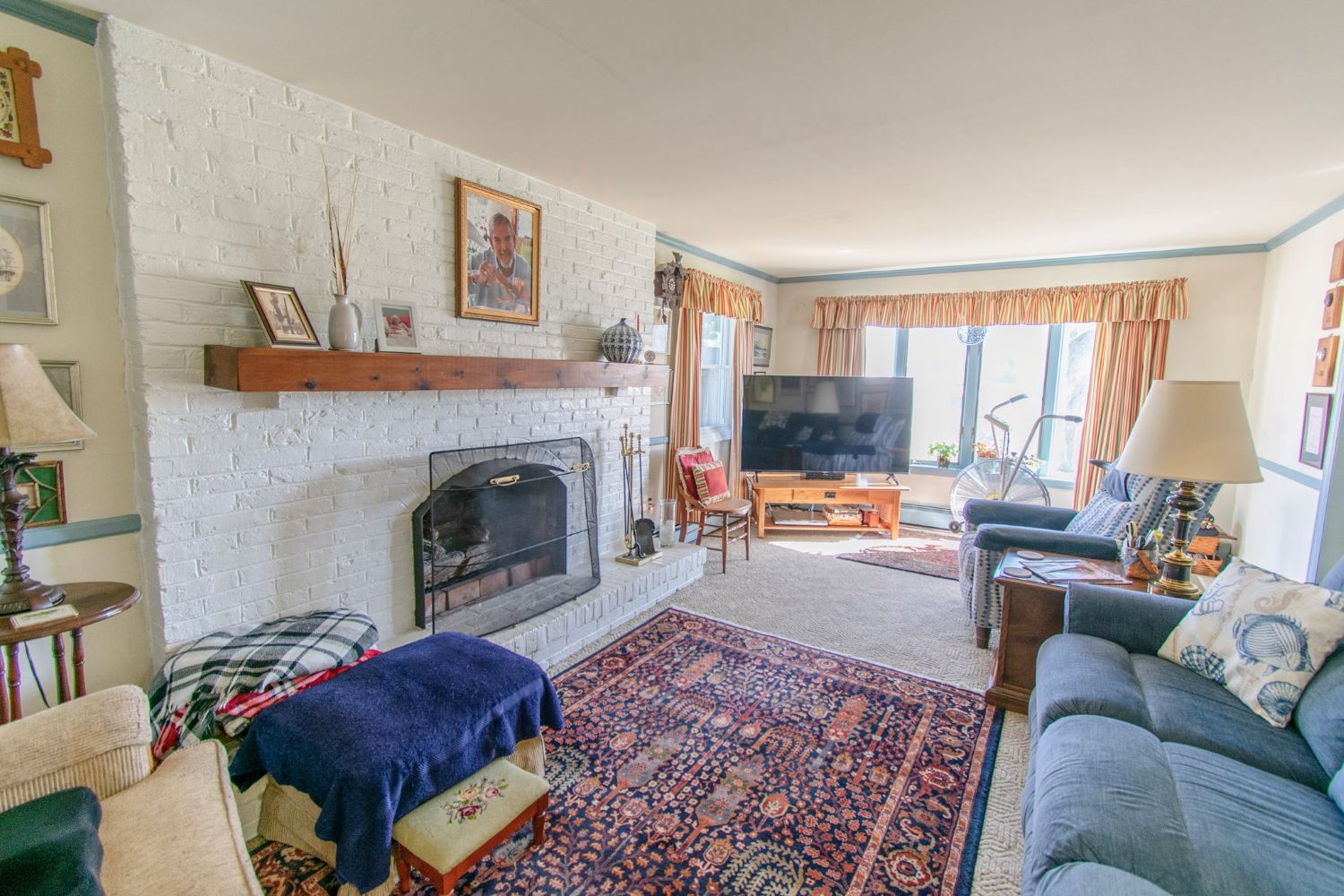
Delightfully cozy family room washed in sunlight streaming from bow and rear windows.
The long family room is accessed from both the living room and the hall from the kitchen to the sunroom. The sunlight from the wide bow window and rear window TV area balances the cozy feel of the seating around the fireplace.
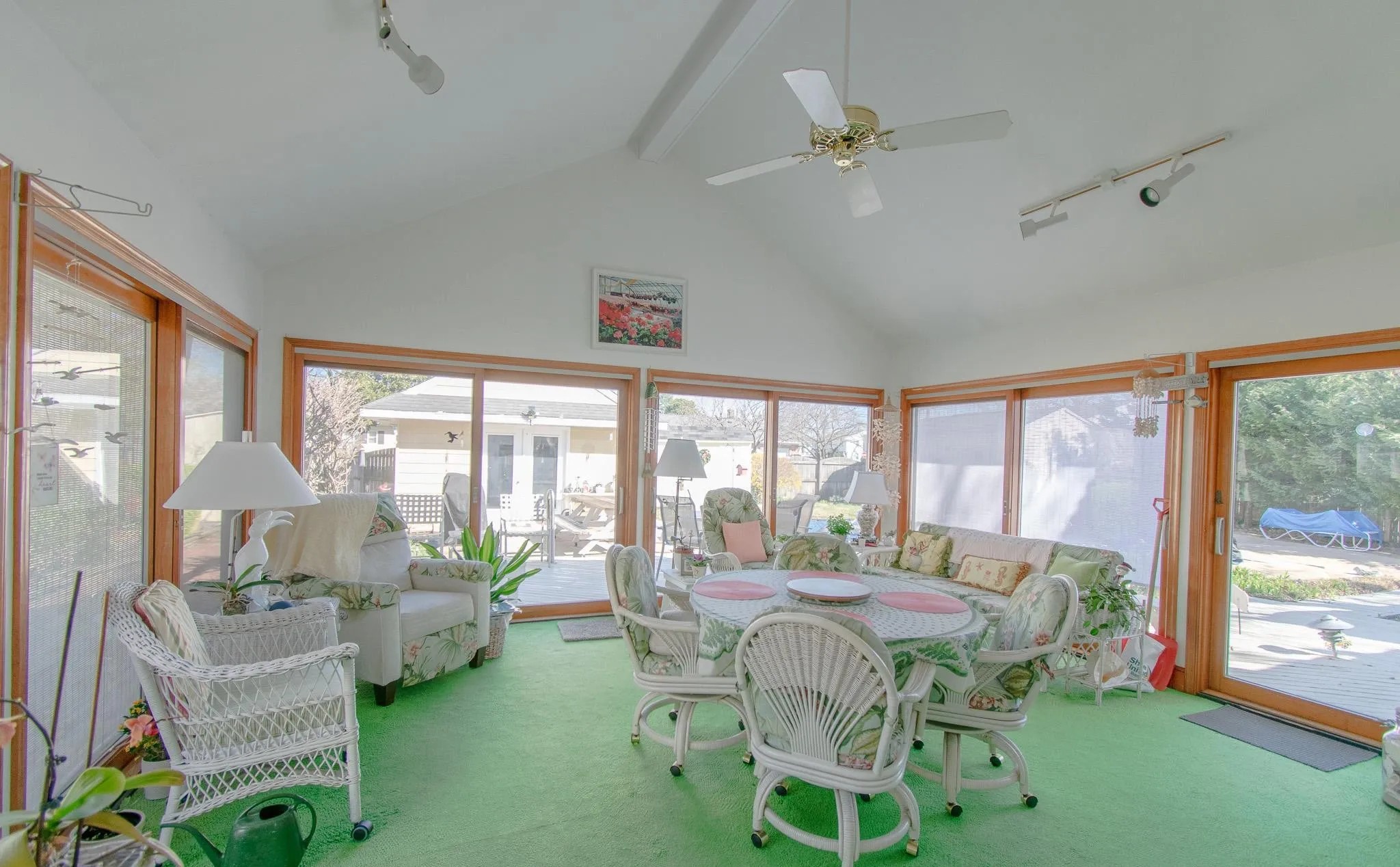
Architecturally vibrant sunroom with total indoor/outdoor harmony and adjustable lighting.
Since the sunroom is a one-story space, opening up the ceiling to the underside of the roof’s framing gives it architectural character and the pairs of wide sliding doors around the perimeter give the space total transparency for easy indoor/outdoor flow. The white wicker furnishings with colorful cushions create areas for seating and dining. The track lighting can be adjusted for ambient lighting as needed.
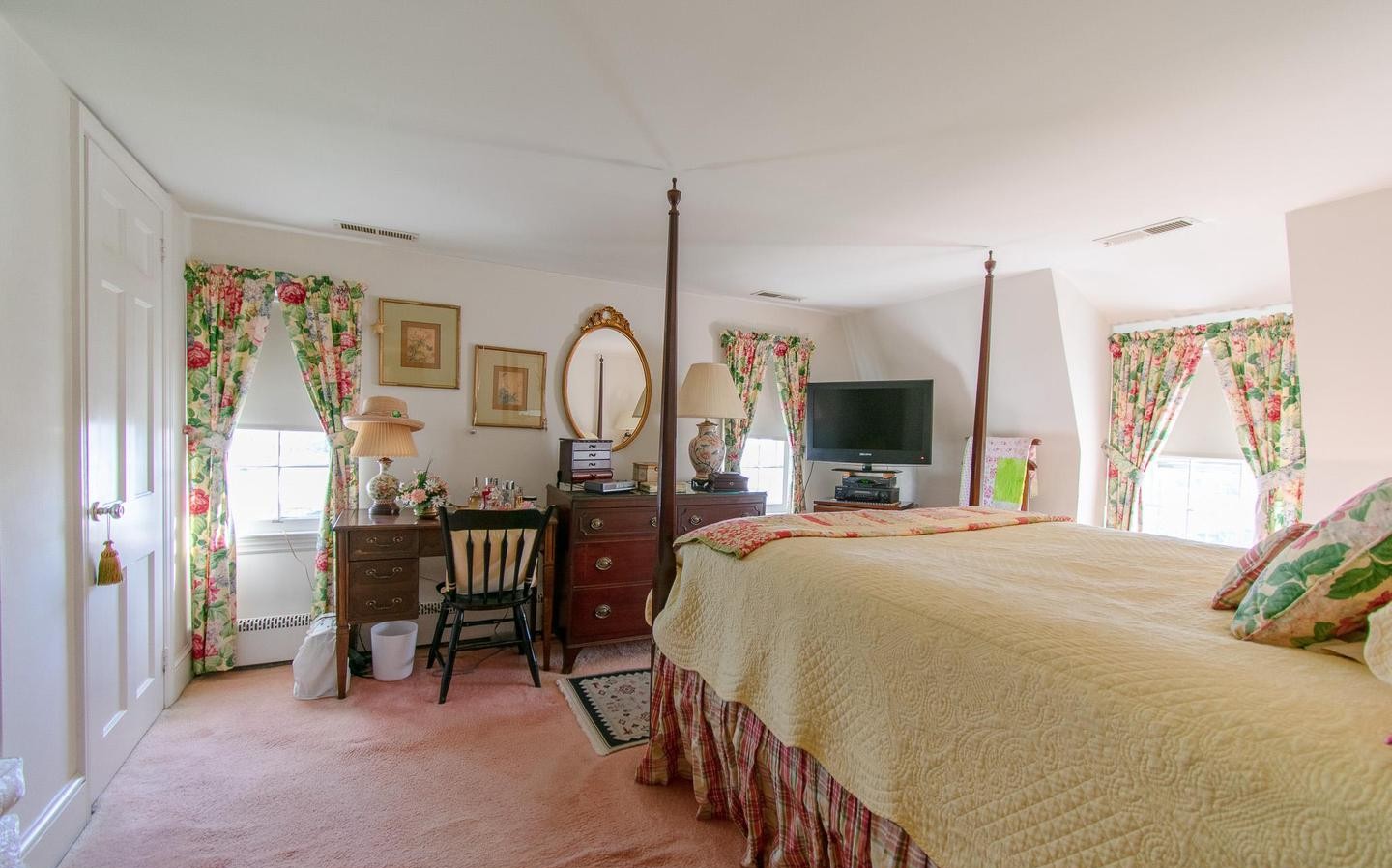
Sunny second-floor bedroom offers warm wood furnishings and charming architectural details.
The stairs to the second floor rise against the rear wall to a hall connecting the two corner bedrooms and the third bedroom in between. The front wall high knee wall at the spring line for the gambrel roof adds charming interior architectural character and a comfortable sense of enclosure. I admired the color palette of this lovely bedroom with the gold bedspread and plaid bed skirt and the design of roses on the pillows and window treatments. Three windows provide ample sunlight and the wood furnishings of the pencil post bed and other pieces add warmth.
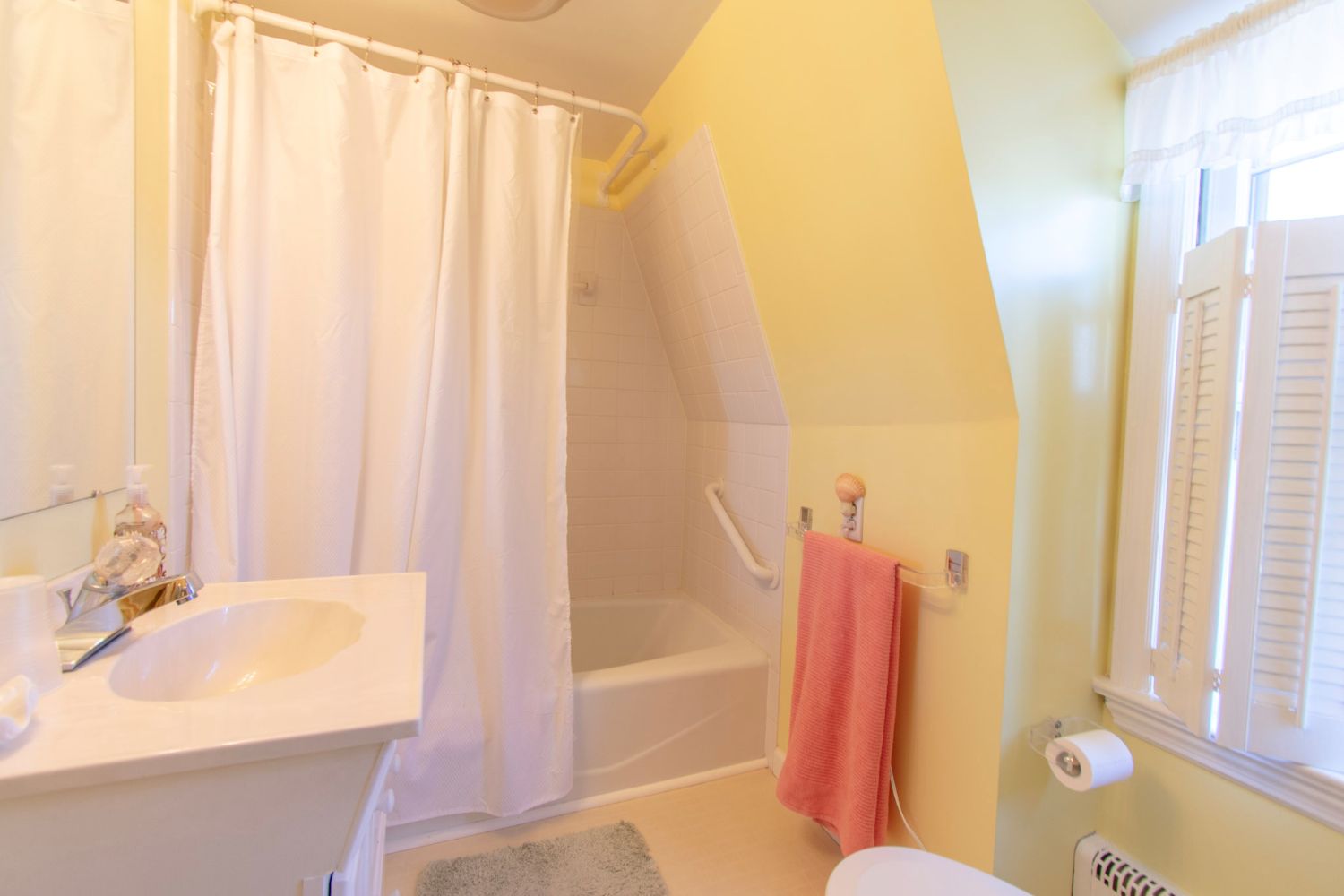
Clever bathroom design makes the most of angled knee wall space.
The width of both the stairs and the hall creates space for the bathroom at the end of the hall. The white fixtures stand out against the butter yellow walls and the foot of the tub is set against the high knee wall so the shower head is against the high wall.
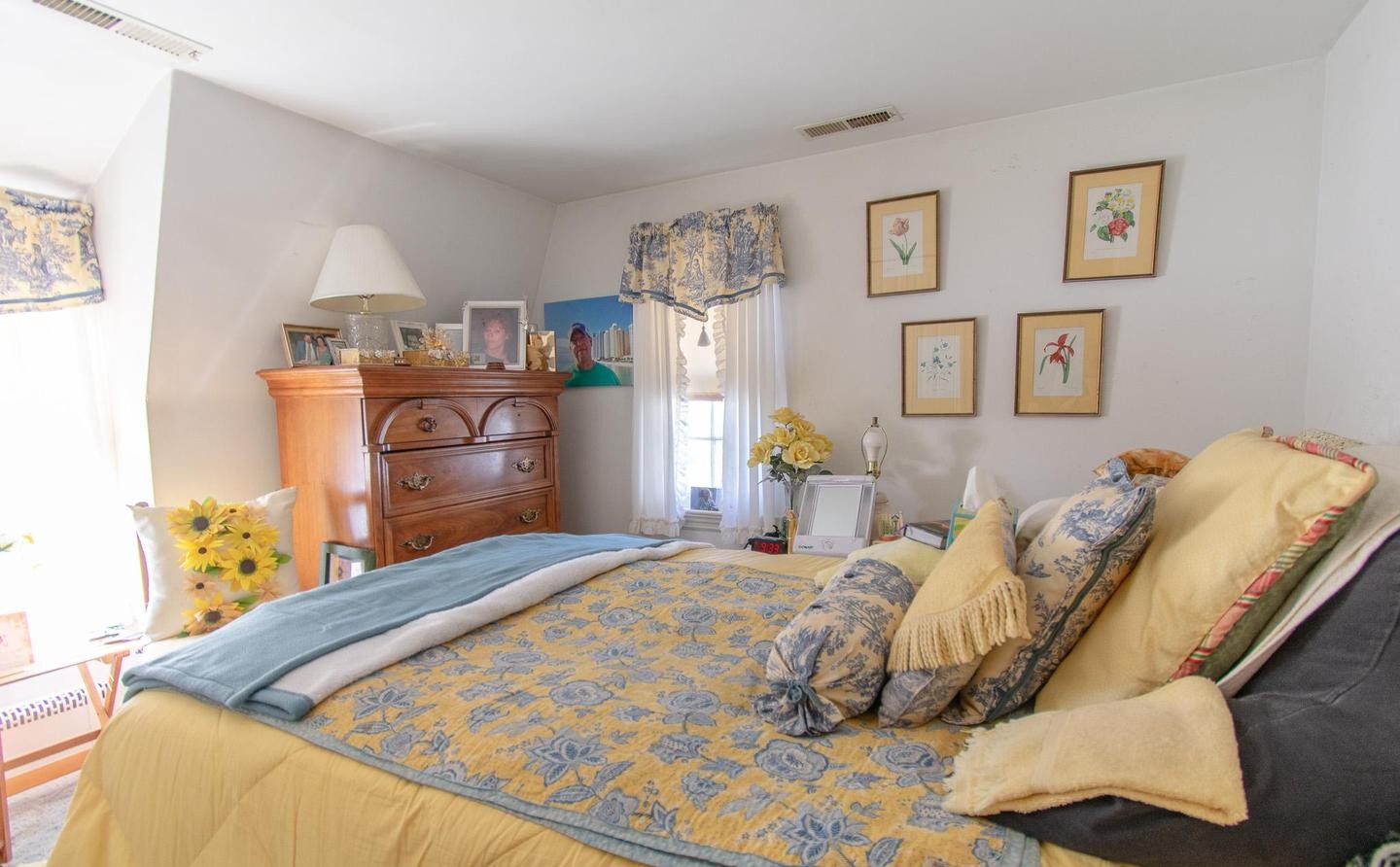
Serene guest room with ample daylight and complementary color scheme.
The other corner bedroom mirrors the other corner bedroom’s interior architecture of the high knee walls, dormer window in the front gambrel roof and a side window for ample daylight. Blue and gold are complementary colors and here the color scheme creates a serene space for any guest.
Great in-town corner lot location close to the Rails to Trails and the amenities of Easton’s Historic District. Lovingly maintained by its Owner for forty years, it awaits another Owner’s individuality. Charming Dutch Colonial architecture, main floor with a living room, family room and sunroom for relaxing with family and friends. Both the living room and the family room have fireplaces and the sunroom is aptly named for its exterior walls are infilled with wide sliding doors for easy flow to the deck and in-ground pool and hot tub area. The two separate garages off the alley are a unique plus as well as the large pool and deck with outdoor lighting. For the gardener, there is small shed to maintain the lovely gardens. Great family home!
For more information about this property, contact Mary Haddaway with Benson and Mangold at 410-745-0415 (o), 410-924-8574 (c), or
[email protected]. For more photographs and pricing visit www.bensonandmangold.com, “Equal Housing Opportunity”.
Photography by Greta Clopper
Contributor Jennifer Martella has pursued dual careers in architecture and real estate since she moved to the Eastern Shore in 2004. She has reestablished her architectural practice for residential and commercial projects and is a real estate agent for Meredith Fine Properties. She especially enjoys using her architectural expertise to help buyers envision how they could modify a potential property. Her Italian heritage led her to Piazza Italian Market, where she hosts wine tastings every Friday and Saturday afternoons.
