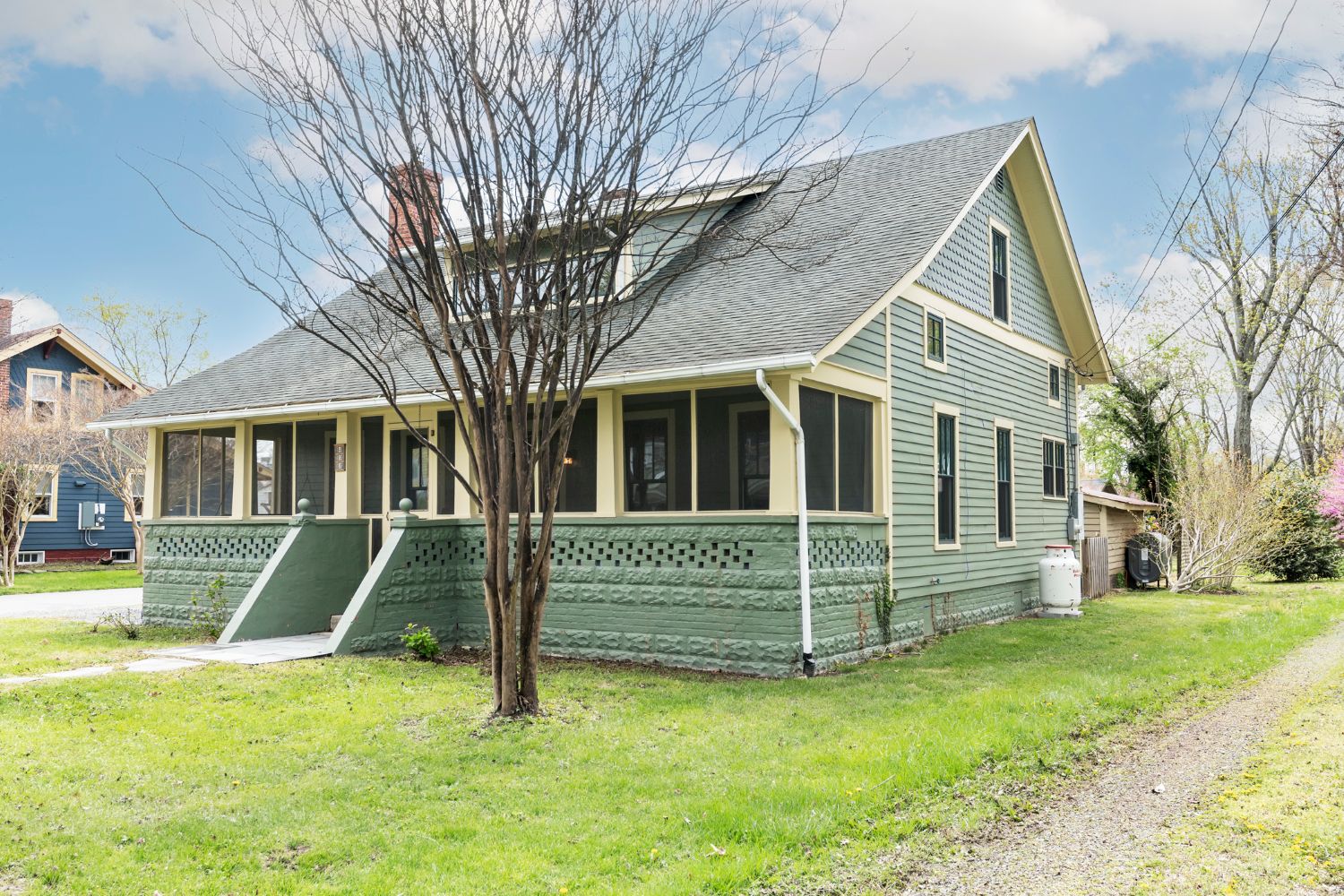
Graceful gables and textured siding create timeless Craftsman curb appeal.
When I began my search for this week’s feature, I looked no further than this Craftsman Bungalow, since I am besotted with bungalows in general and this one in particular! I coveted it when it was on the market before and I enjoyed my tour to reacquaint me with its many charms. This bungalow has the classic design elements of its style: one-and-a-half stories, compact building footprint, gabled roof with overhanging eaves, shed dormers at the front and back, large windows, connecting rooms instead of hallways and natural materials.
The textures of the red brick chimney, the smooth creamy yellow bands that separates the lap siding from the scallop pattern under the eaves and the beams for the porch’s openings, along with the sage green of the façade creates an irresistible curb appeal!
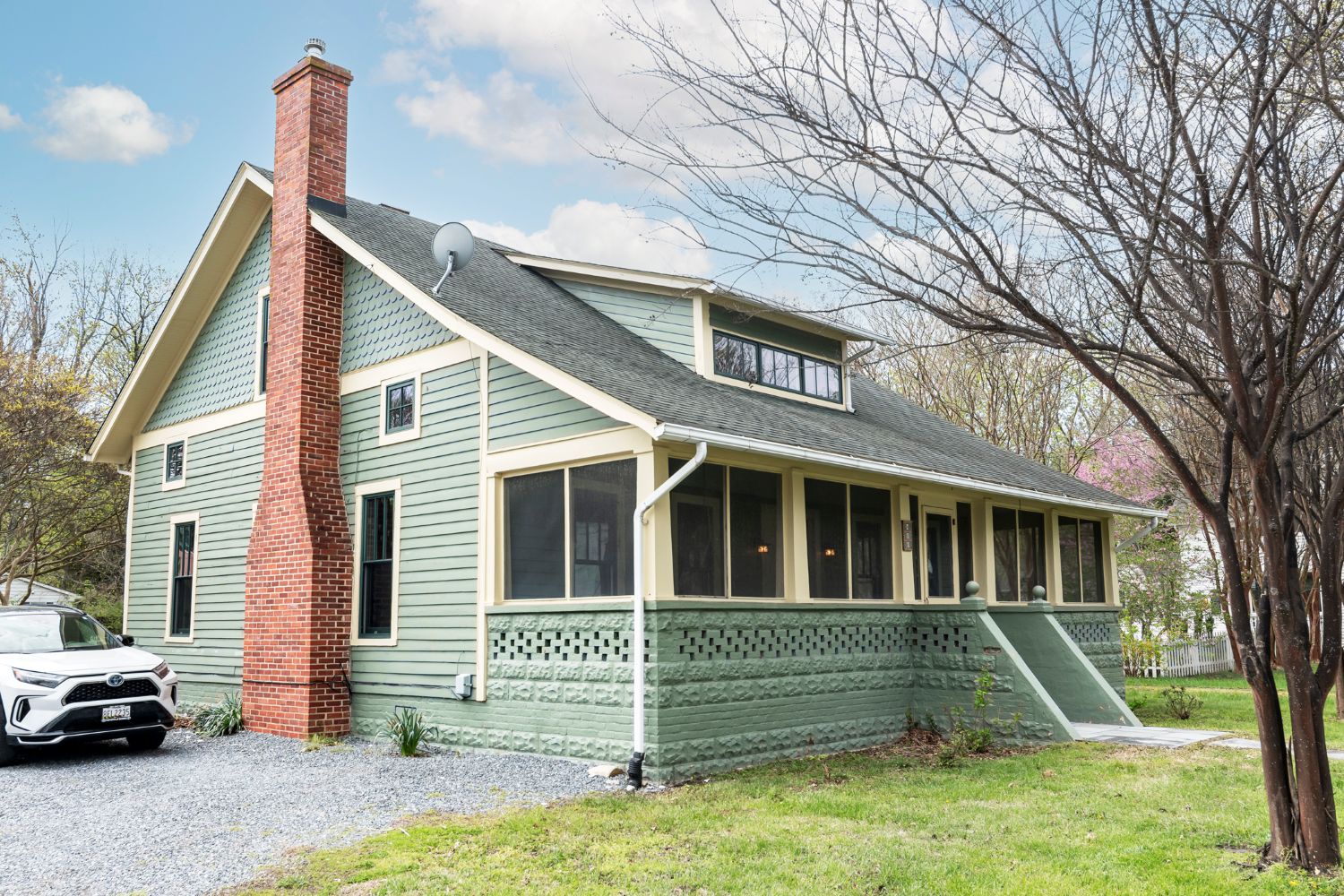
The porch’s robust columns and layered masonry embody handcrafted charm.
My fave feature of this Craftsman Bungalow is the large, covered front porch with its tapered columns resting on a solid railing. I especially admired the mix of materials and textures used for the house and porch’s foundation. At the porch, alternating layers of rusticated concrete masonry units to simulate stone, running bond brick, brick laid to create square openings for ventilation at the porch’s railing, and a topping of concrete like icing on a slice of torte wrap around the porch. Finials mark the beginning of the solid railing at the sides of the steps.
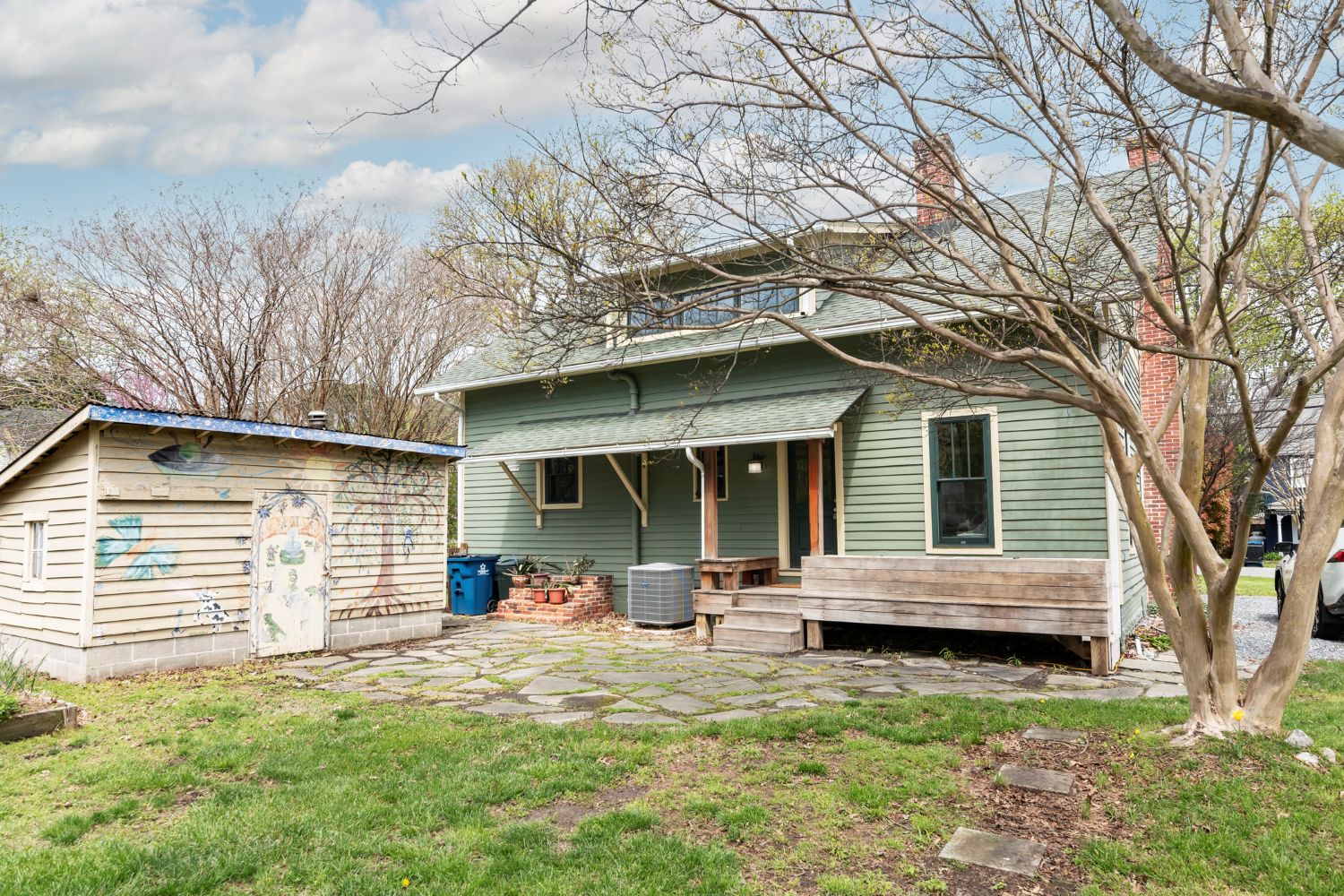
Functional and flexible—a rear deck primed for expansion or creative reuse.
The rear elevation’s deck and steps with a shed roof supported by brackets has the potential to be infilled with walls to become a mud room/laundry. The shed also has potential as an office, studio or a potting shed. The majestic crape myrtle will add color in the summer.
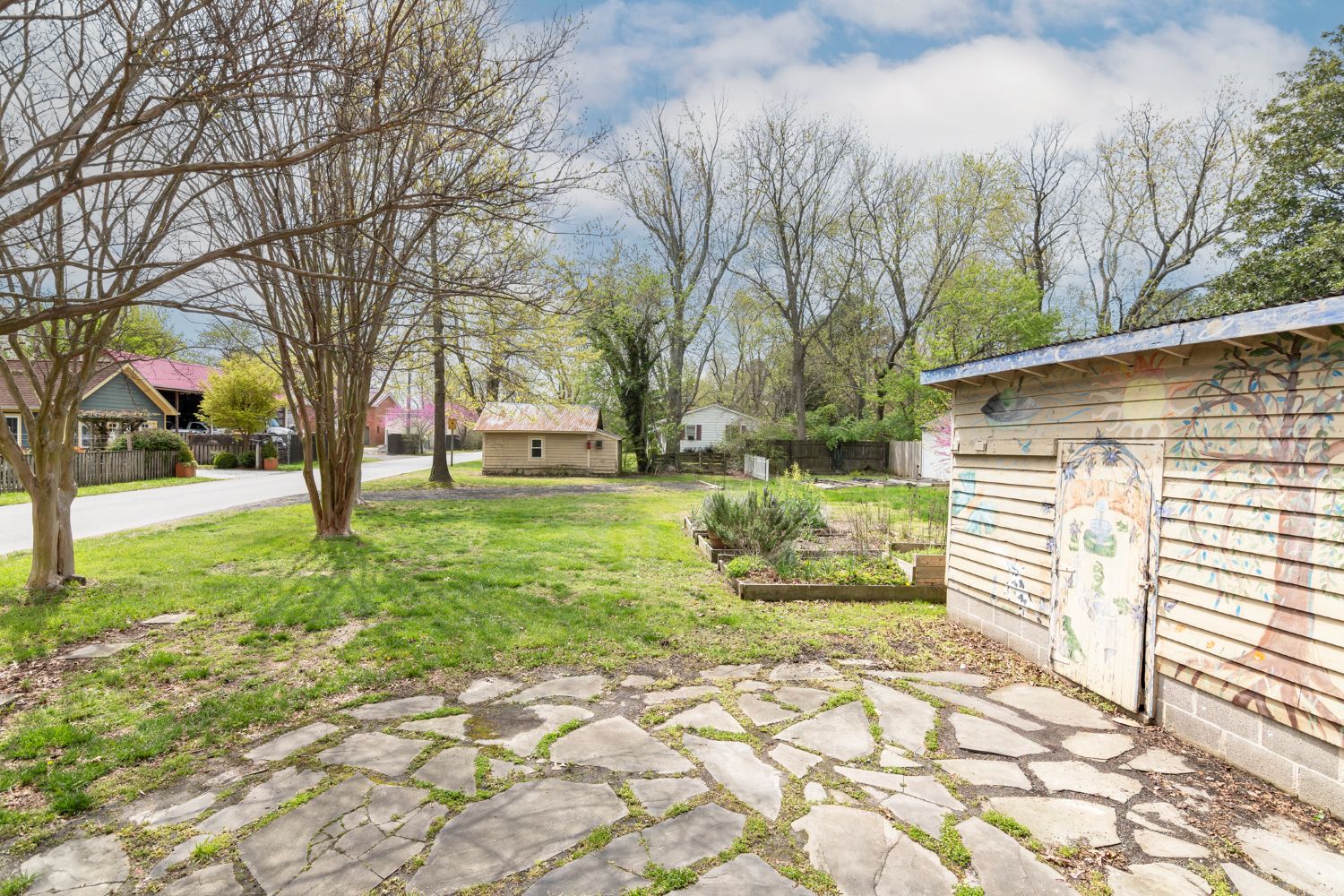
Natural stone terrace and lush greenery invite backyard relaxation.
The terrace formed by random stones has grass instead of mortar between the stones and its irregular shape blends into the deep rear yard. Behind the shed are garden beds and at the end of the property is the original garage that would be just right for my Ford Focus!
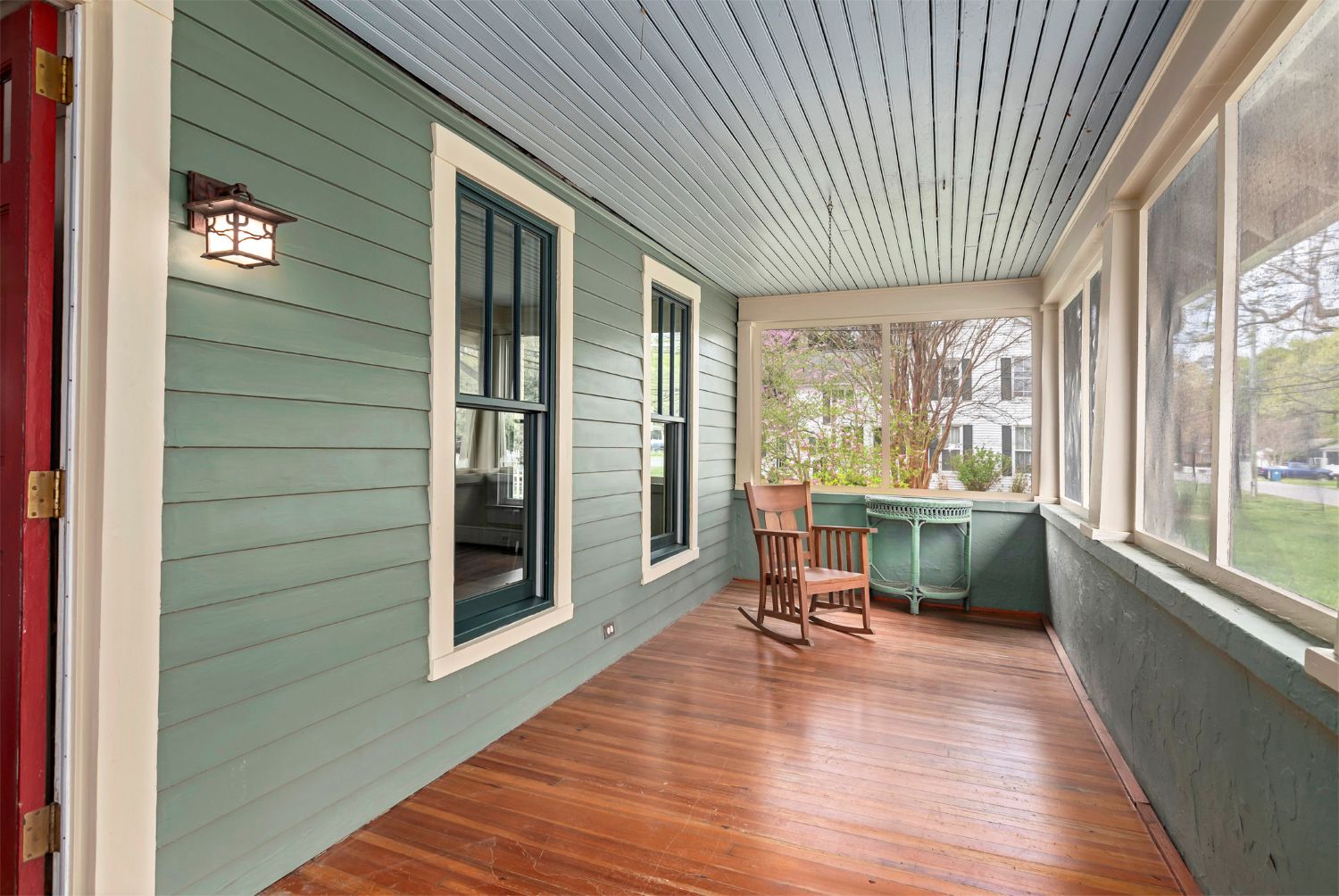
Screened serenity with heritage details, from slat ceilings to blue hues.
The porch was originally open but when the porch was screened, solid wood paneling covered the ventilation spaces in the railing’s brickwork at the interior of the porch. The solid railing offers seated privacy and the wood slat ceiling is painted in the traditional pale blue color. This color selection is rooted in the Gullah people’s belief that spirits would not cross over water and painting ceilings blue to resemble water would ward off evil spirits.
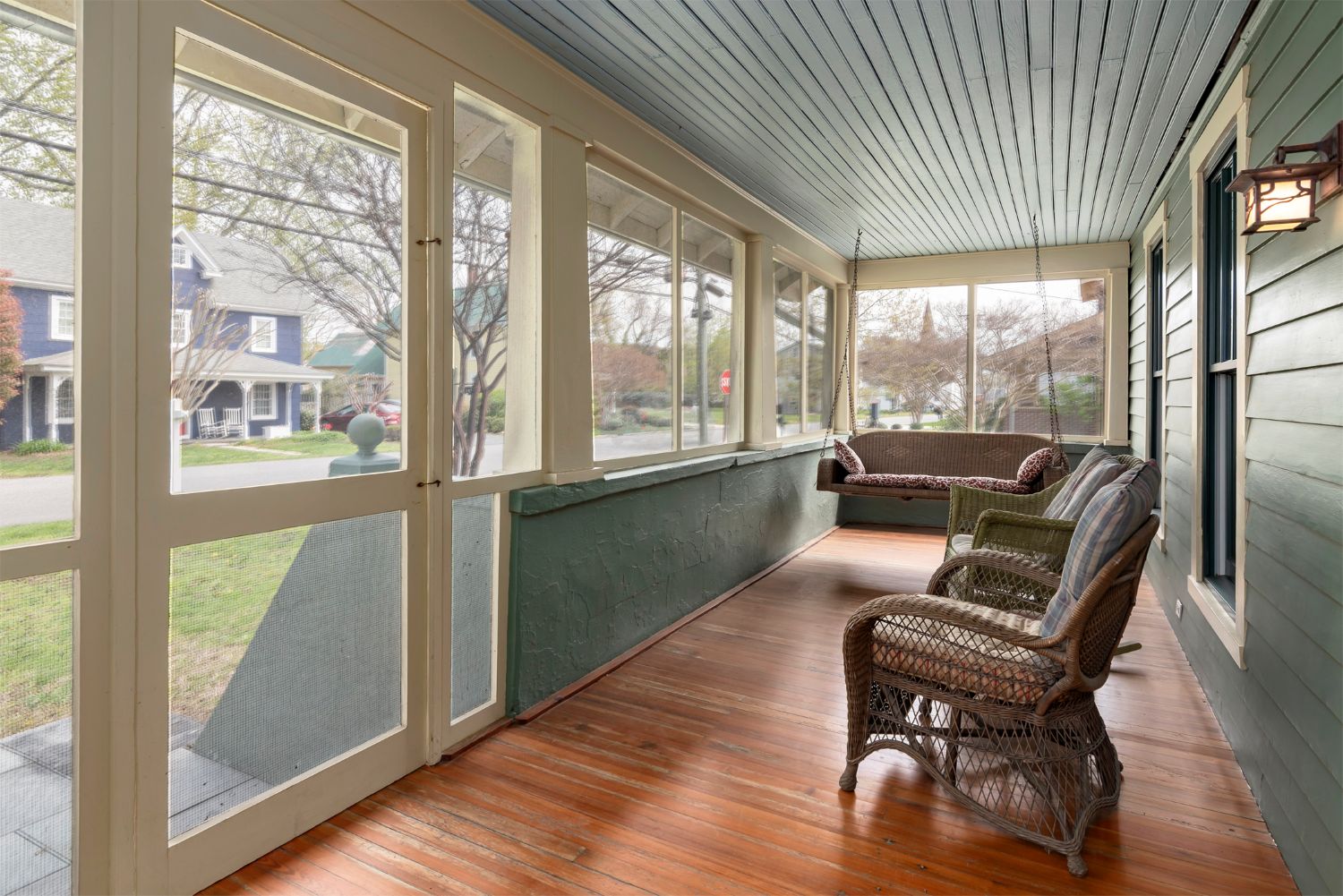
A breezy corner nook perfect for porch swings and peaceful afternoons.
The front porch’s NW orientation provides cooling breezes during the warm months. The entry door is centered in the porch to define spaces for sitting or dining and the Craftsman style light fixture is the perfect touch. I would spend Sunday afternoons on the porch swing reading a book with my cat in my lap!
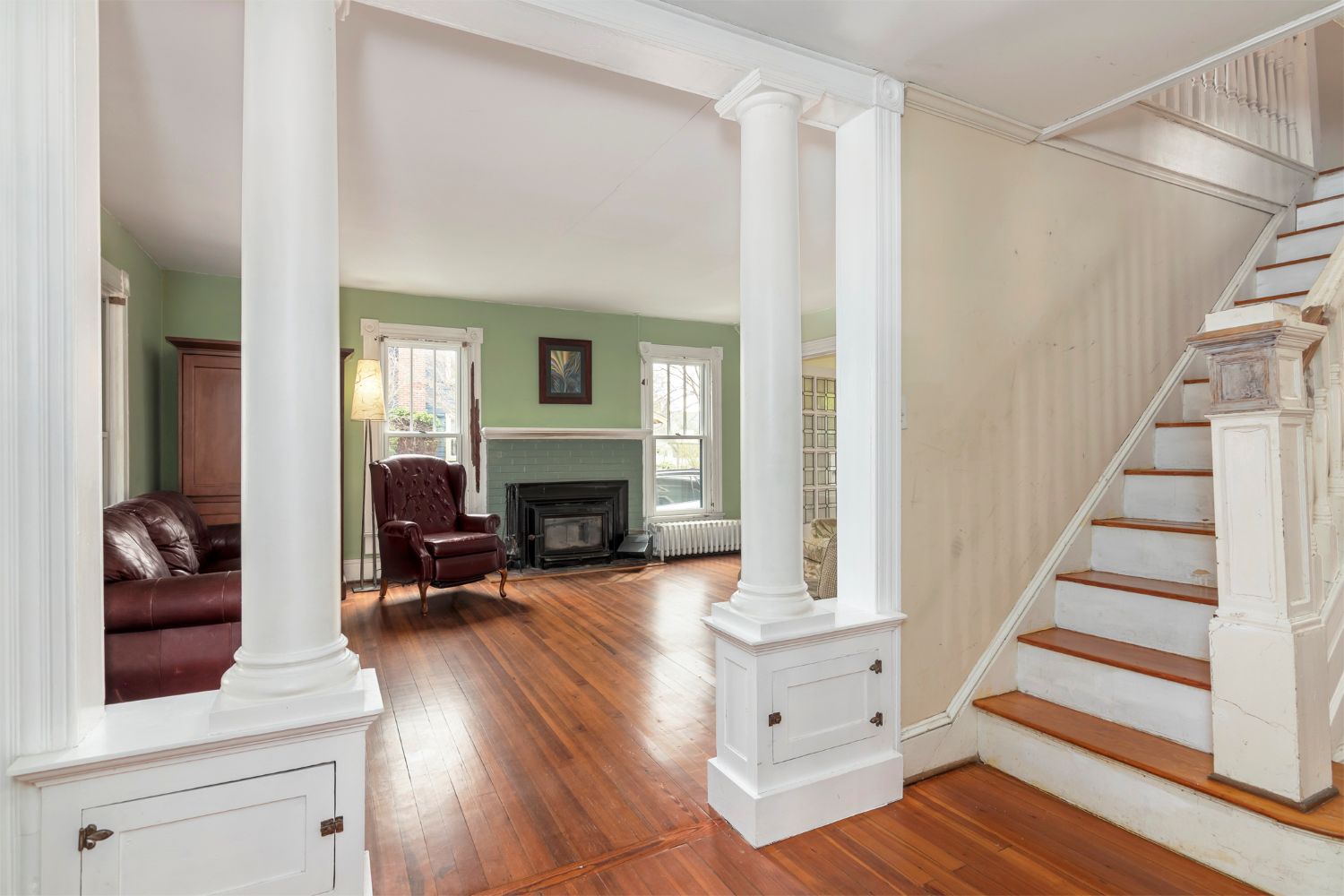
Elegant columns frame the flow between spaces with timeless Craftsman design.
The front door opens into a foyer and the stairs. The typical Craftsman detail of separating rooms with columns and bases with hinged doors for storage always provided great vistas between adjacent rooms. I imagine at one time the woodwork and stair balustrade were stained wood but the white color does lighten the space. The white risers accentuate the stained wood of the stair treads and the beautiful wood floors flow through the main rooms.
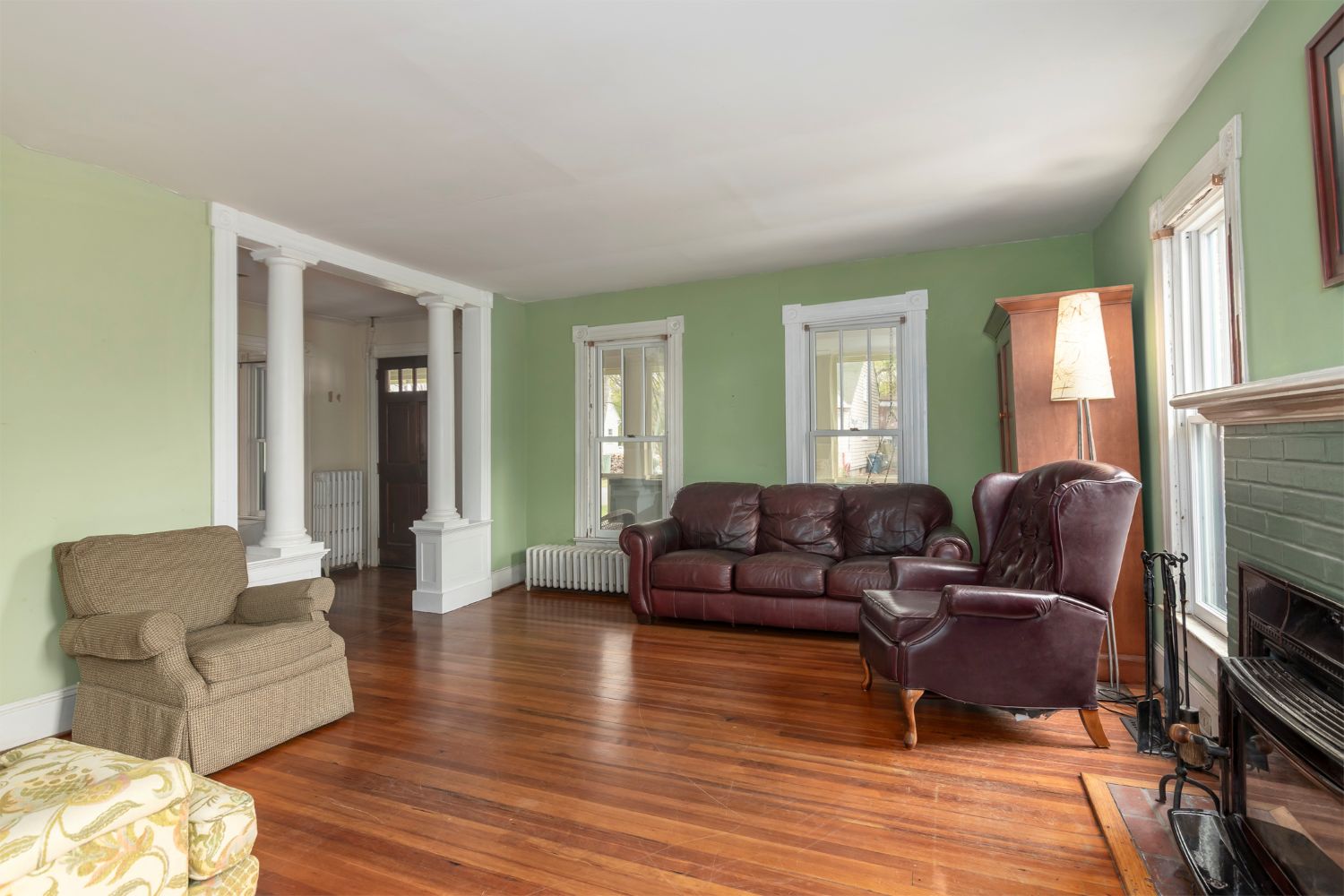
Sunlit and spacious, the living room highlights bold window trim accents.
The spacious living room spans two-thirds of the house’s depth and the long windows cast sunlight deep into the room. The craftsman style window trim is accentuated by rosette corners that project slightly past the top and side of each window for emphasis.
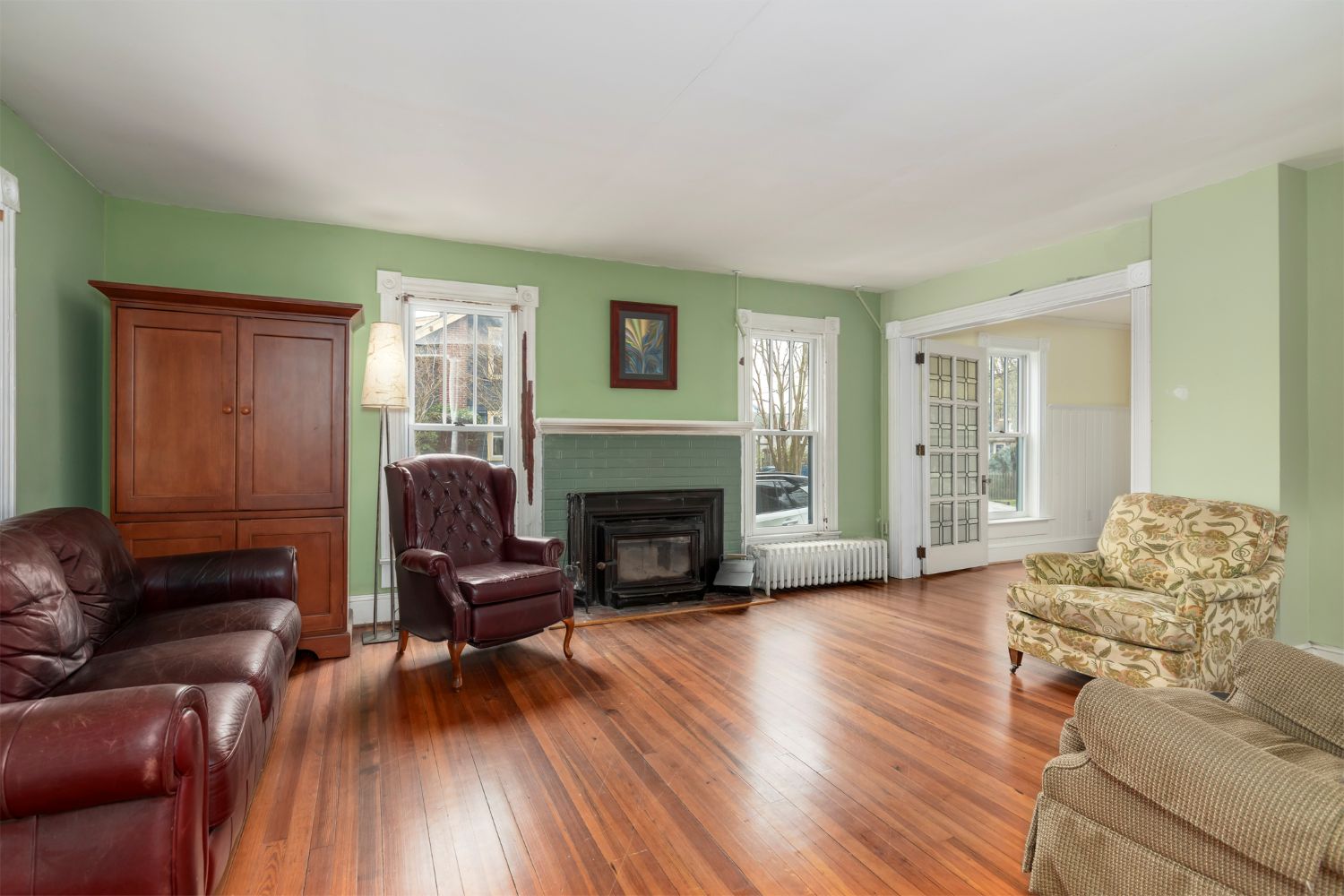
Contrasting green-washed fireplace bricks create a cozy focal point in this open living space.
The green color of the exterior palette becomes lighter green walls in the spacious living room. The side wall’s fireplace between two long windows is simply detailed with deeper green brick and a wood mantel. At the rear wall, a wide wall opening infilled with a pair of French doors leads to the den.
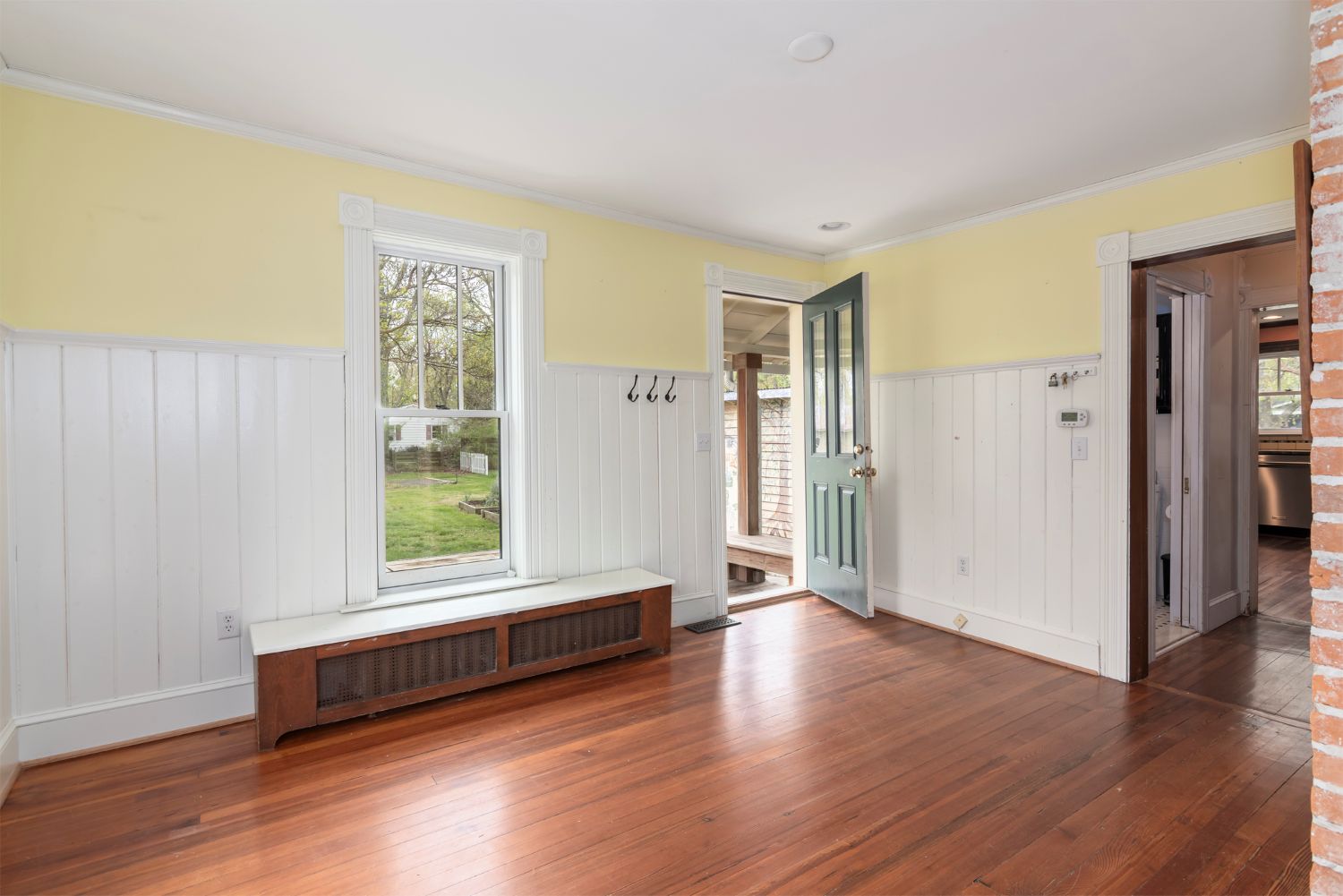
Rich wood paneling and outdoor access make this a cozy corner retreat.
The den at the corner of the house has high wood wainscoting and an exterior door to the covered deck overlooking the rear yard. The short hall past the adjacent full bathroom leads to the kitchen at the other corner of the house.
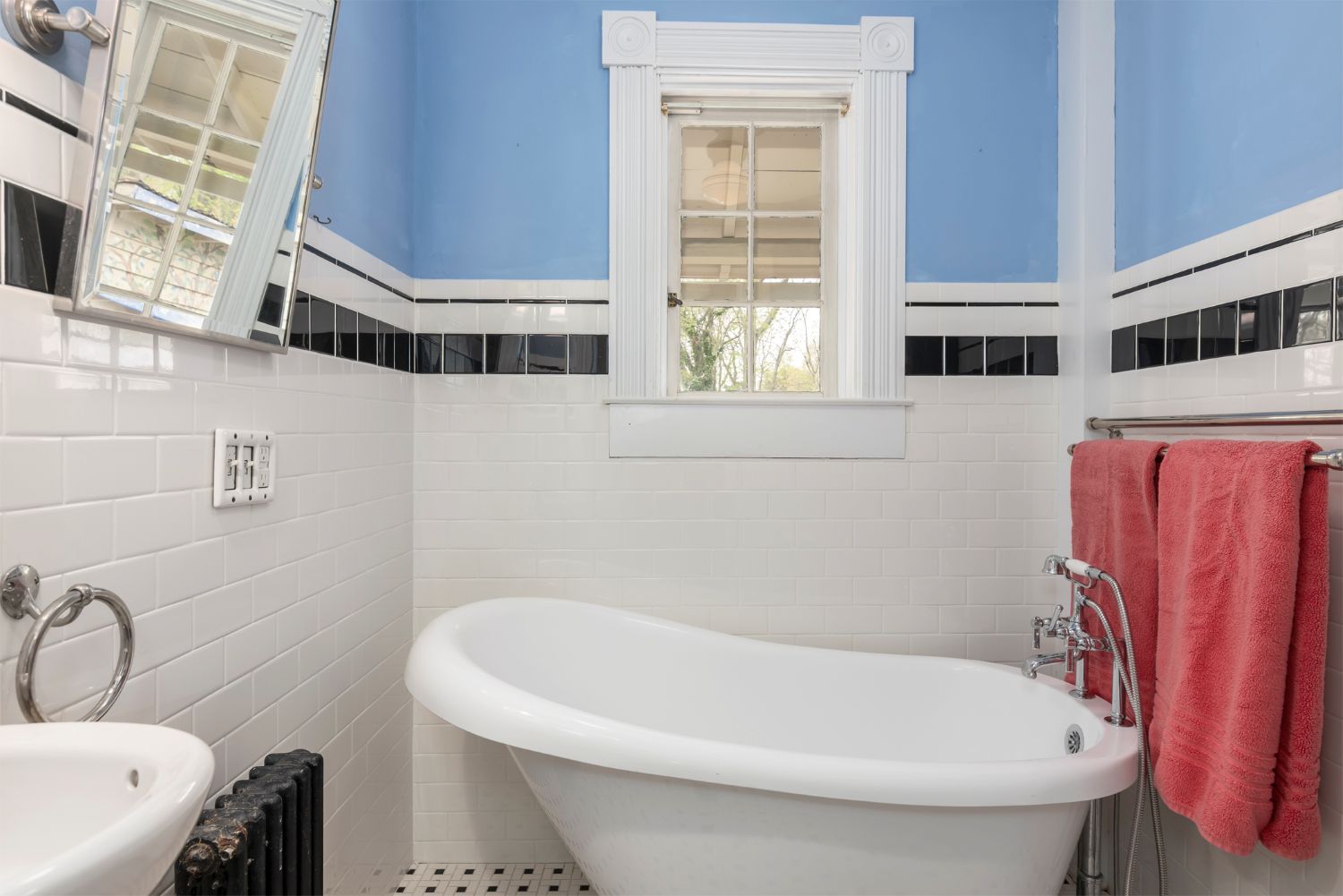
Checkerboard floors and black accents bring a sophisticated vintage vibe to the bath.
I admired the bathroom’s black and white color scheme with the checkerboard tile floor and white tiled walls with accents of black. The full bath’s soaking tub could be removed for use in a second floor primary bath. The pedestal lavatory is opposite the lavatory but it could easily be relocated next to the toilet to create more floor space.
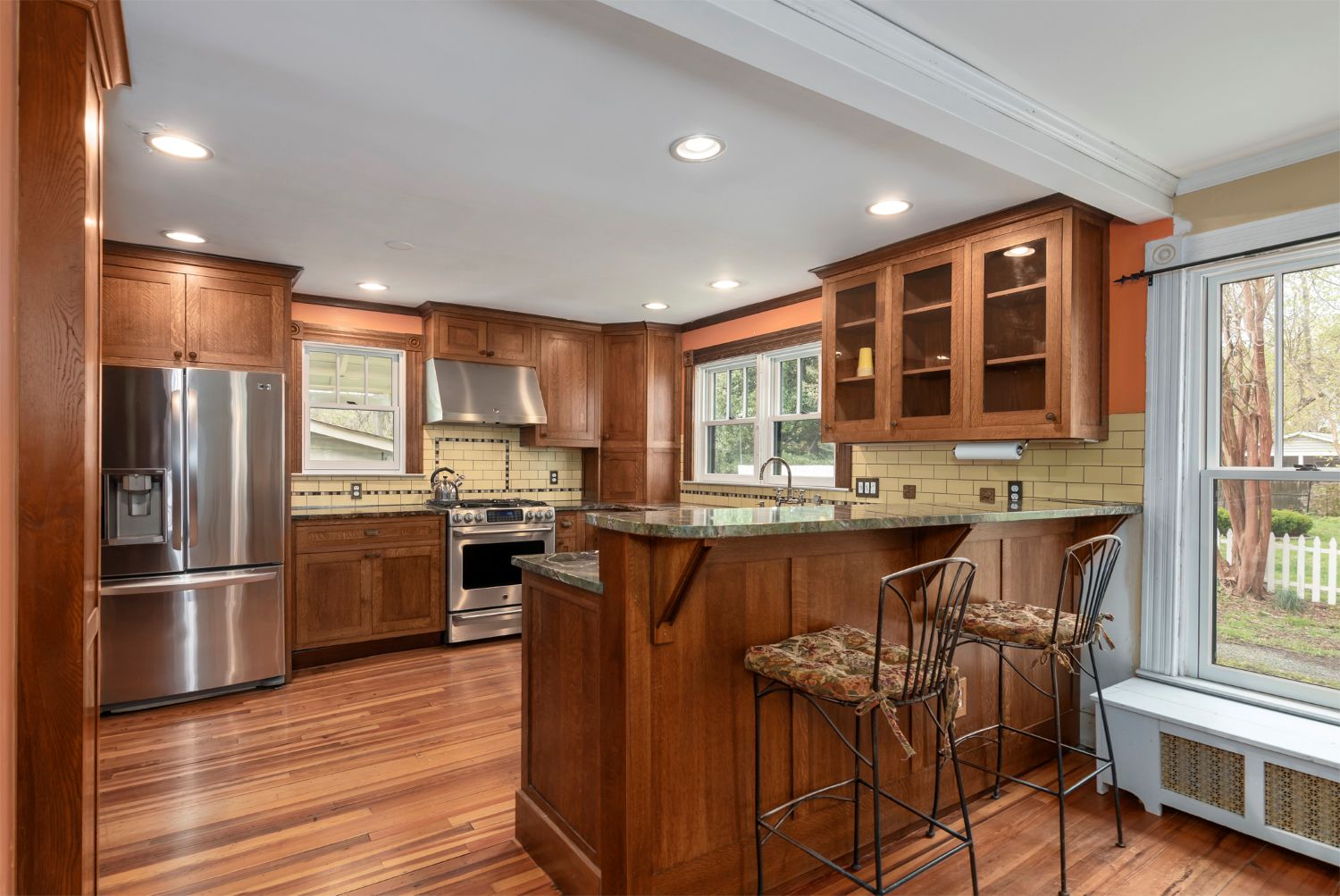
Craftsman updates include sleek granite counters and glowing natural light.
Removing the wall between the kitchen and the dining room created an open plan with windows on the three exterior walls. The current Owners updated the kitchen with craftsman style wood cabinets, granite countertops, tile backsplash, farmhouse sink and stainless steel appliances. The high counter facing the dining room creates a spot for a breakfast bar. The double-unit windows over the sink and the single window at the rear wall add to the ample sunlight from the dining room’s windows.
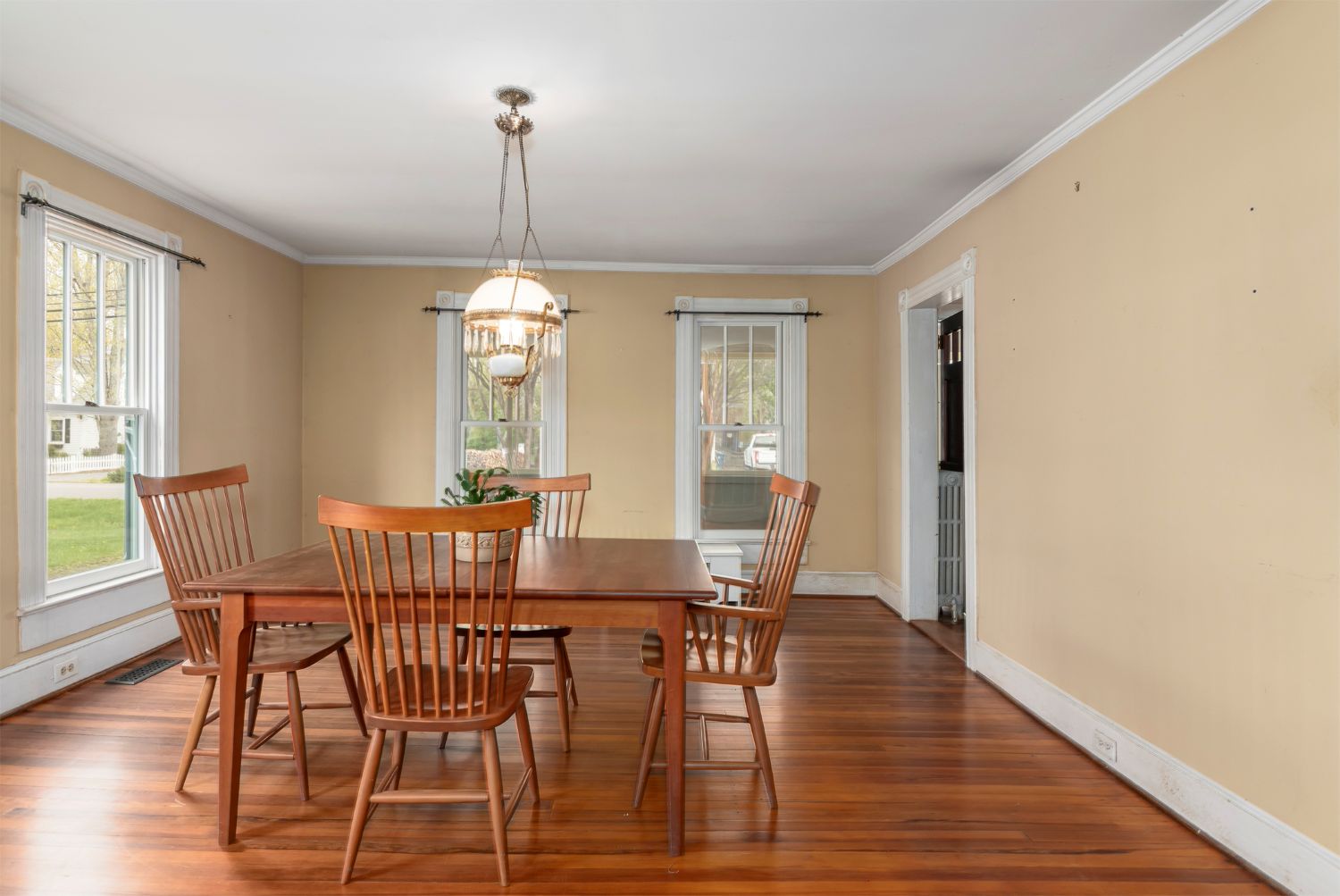
Generous proportions complemented by a pendant fixture echo historic style.
The spacious dining room could easily accommodate family dinners or larger celebrations and the period pendant fixture is the perfect touch. I surmised that instead of a single door opening in the wall to the foyer was not original. That portion of the wall probably matched the Craftsman style opening to the living room. Since the framing probably is hidden in the wall, opening up the foyer wall would create great vistas and easier flow between the rooms.
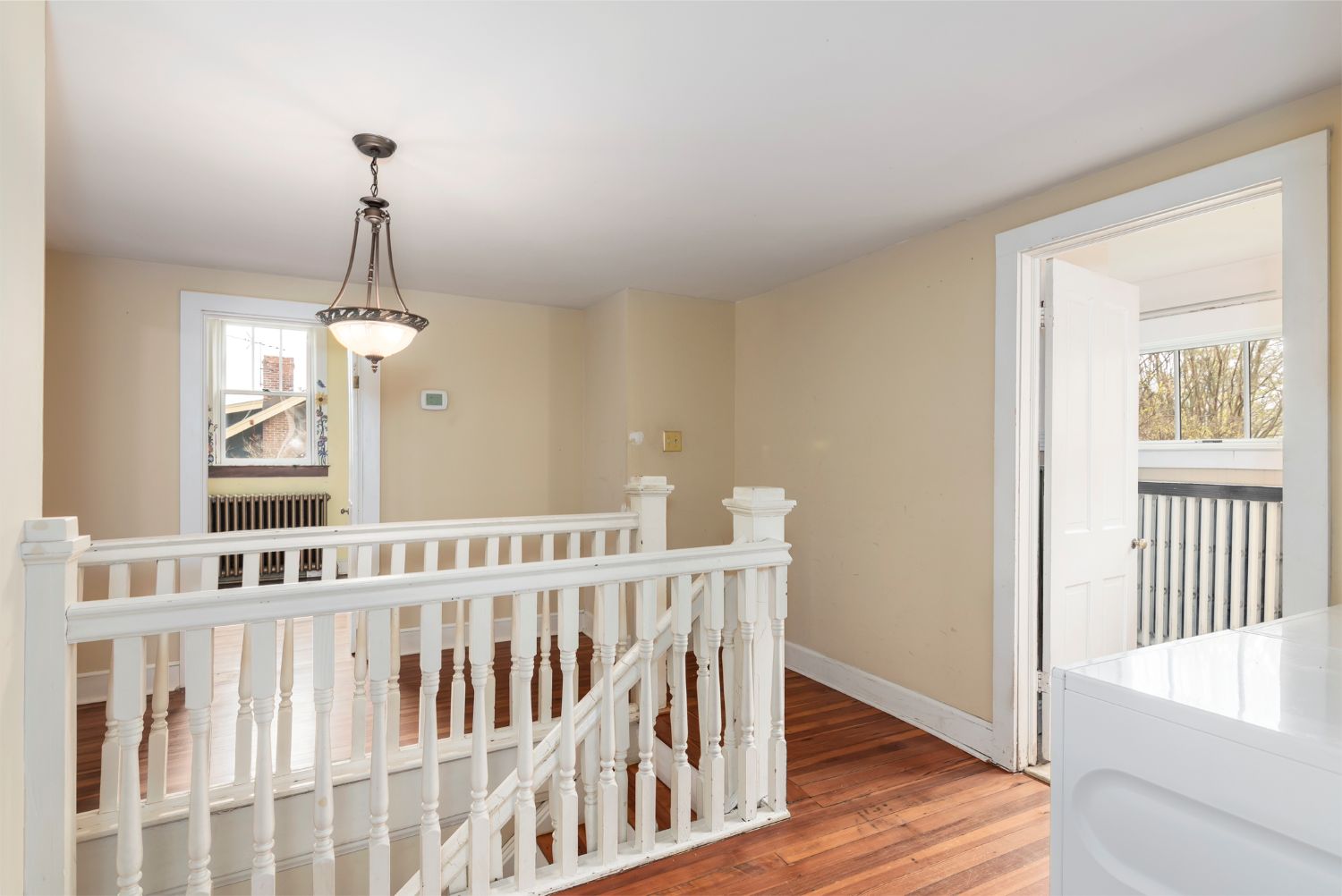
Classic balustrades lead upstairs, illuminated by a charming window in the hallway.
The stairs to the second floor lead to a hall with a window for daylight. The side by side washer and dryer are located in the corner but with a little creative space planning, the appliances could be relocated to a closet. The door opposite the stairs opens into the centrally located full bath.
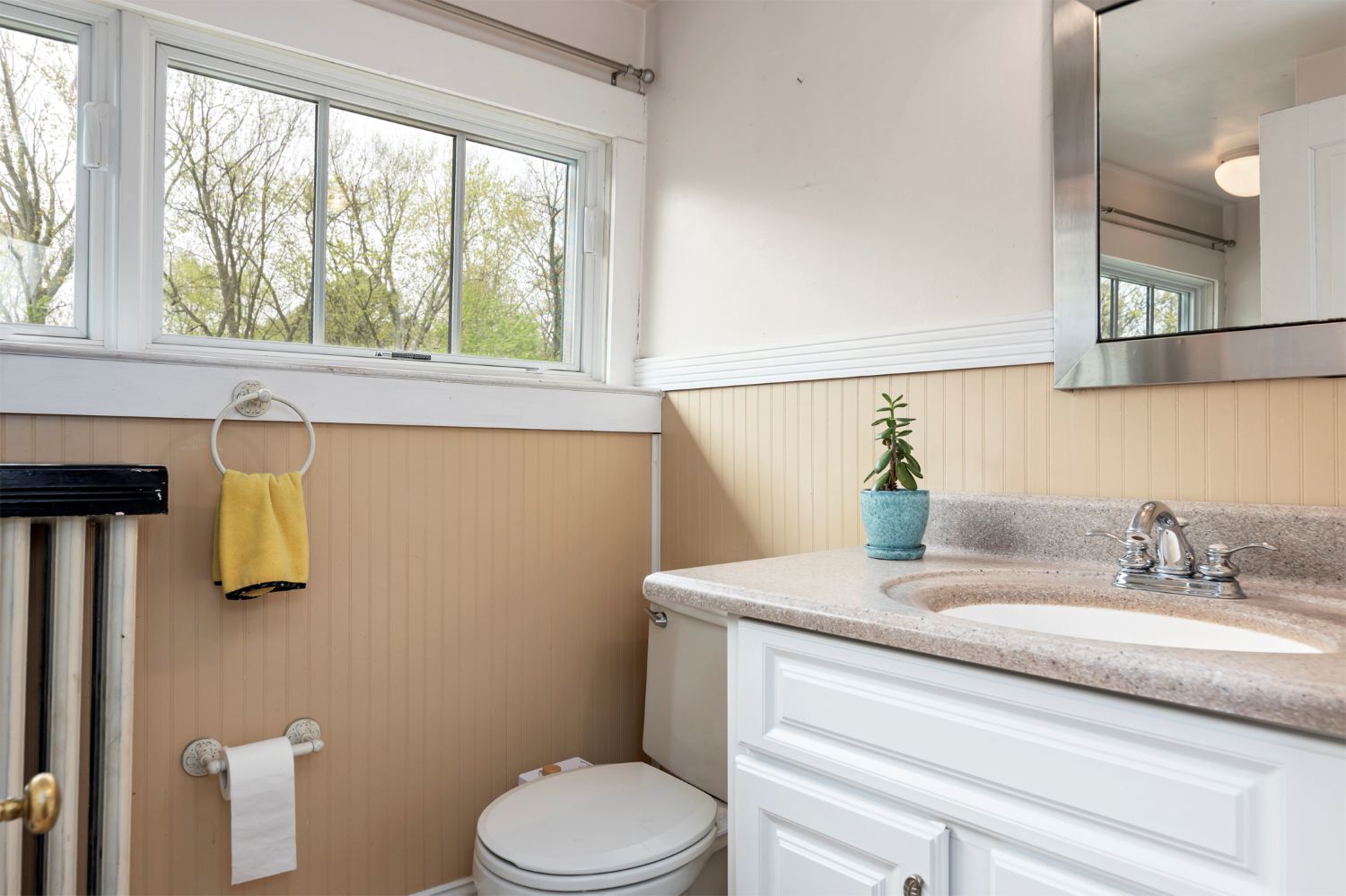
Triple dormer windows brighten this tucked-away bath with thoughtful details.
The full bath is tucked under the shed dormer with triple windows for sunlight and privacy. The wood wainscot highlights the white fixtures and lavatory cabinet. Opposite the windows is the tub/shower.
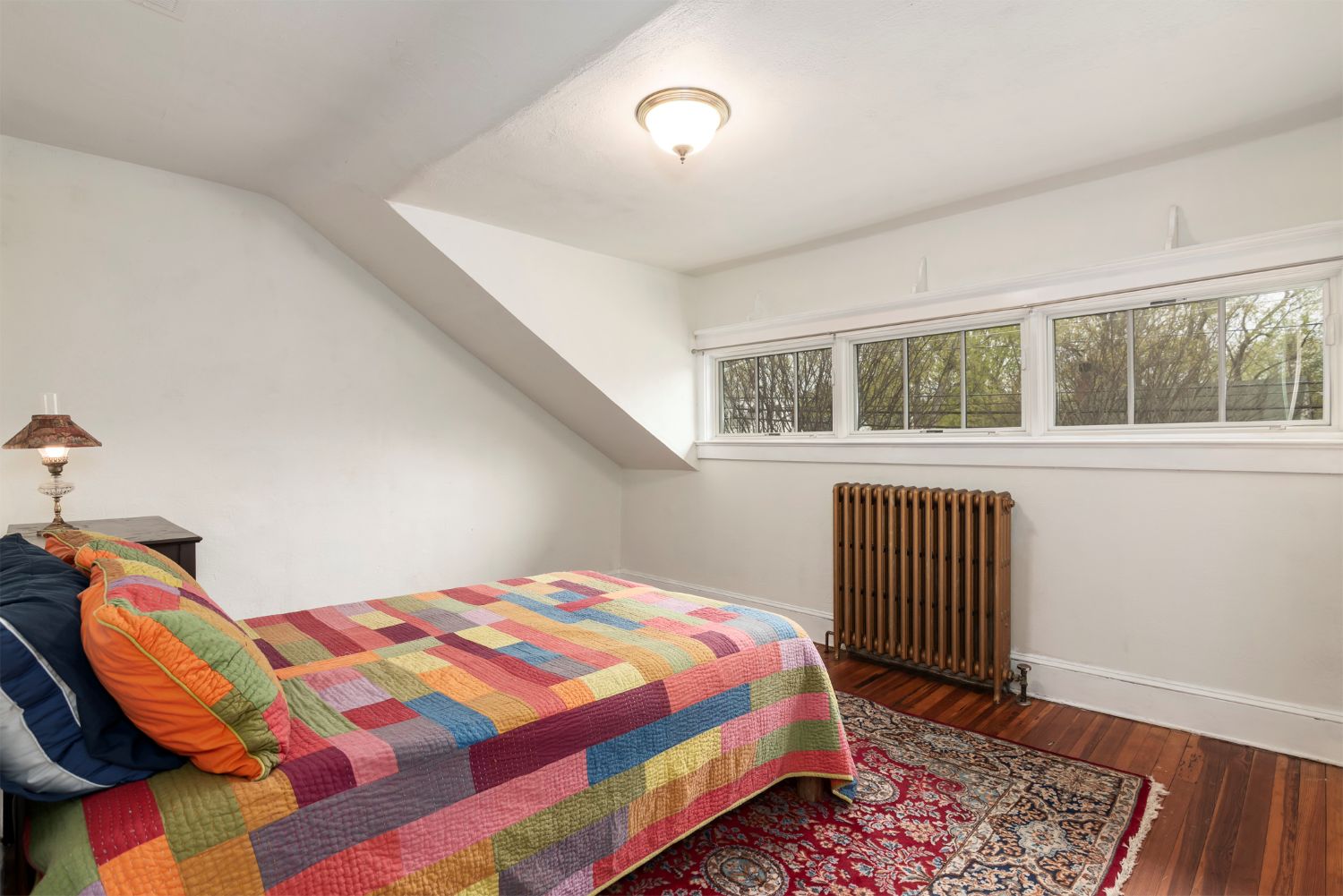
Soft northern light filters through dormer windows in this welcoming space.
Although this room is not labeled as the primary bedroom, this bedroom in the center of the floor plan would be my choice for its charming interior architecture from the wide shed dormer infilled with triple windows. Since the windows face north, soft daylight with no glare would be a plus.
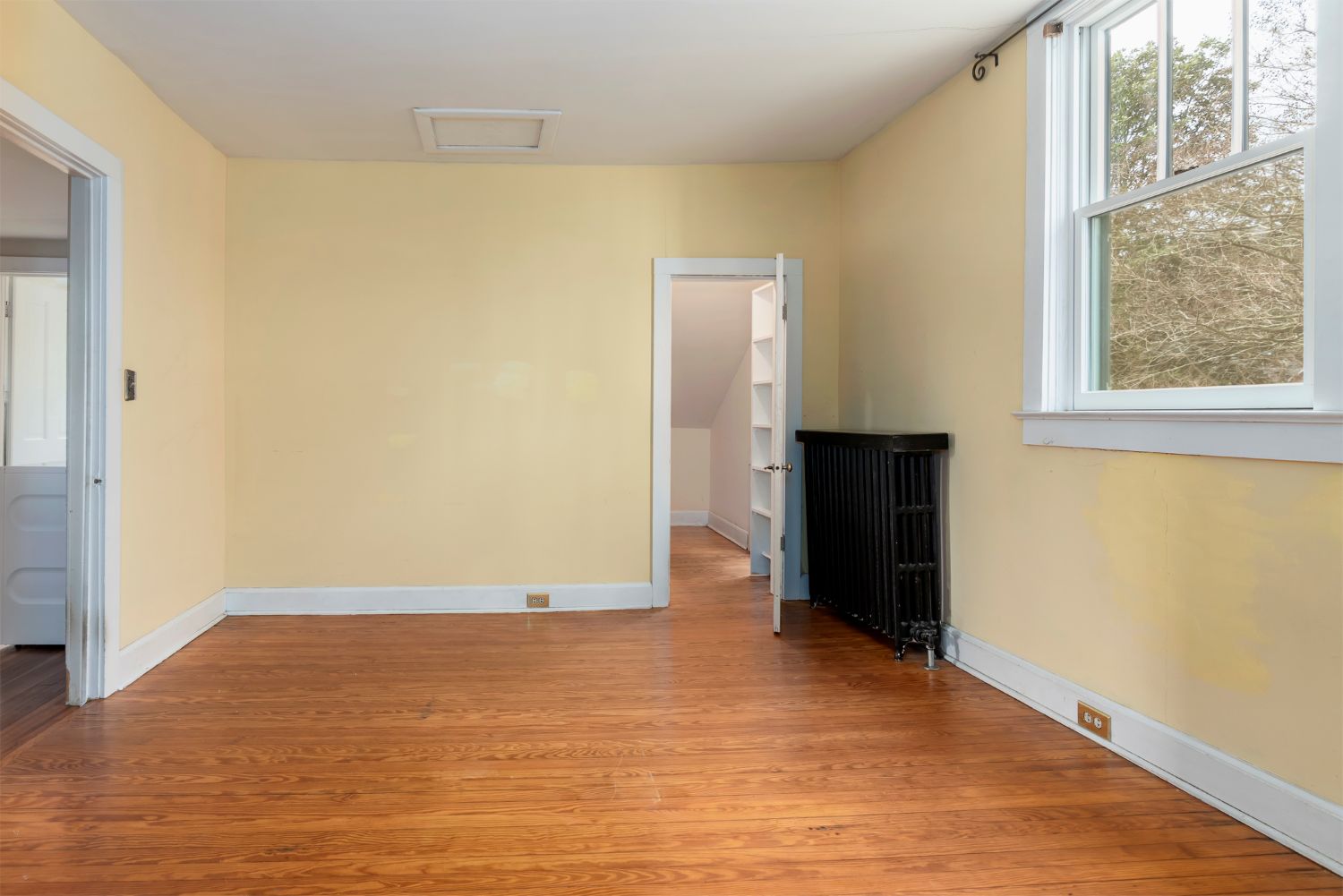
Potential meets practicality with gable storage and ensuite opportunity.
At each side gable walls are the other two bedrooms with storage rooms at the front and back of the house. Since two closets would not be necessary, making one of the front rooms a bath for the shed dormer bedroom would be my choice for to create a primary ensuite.
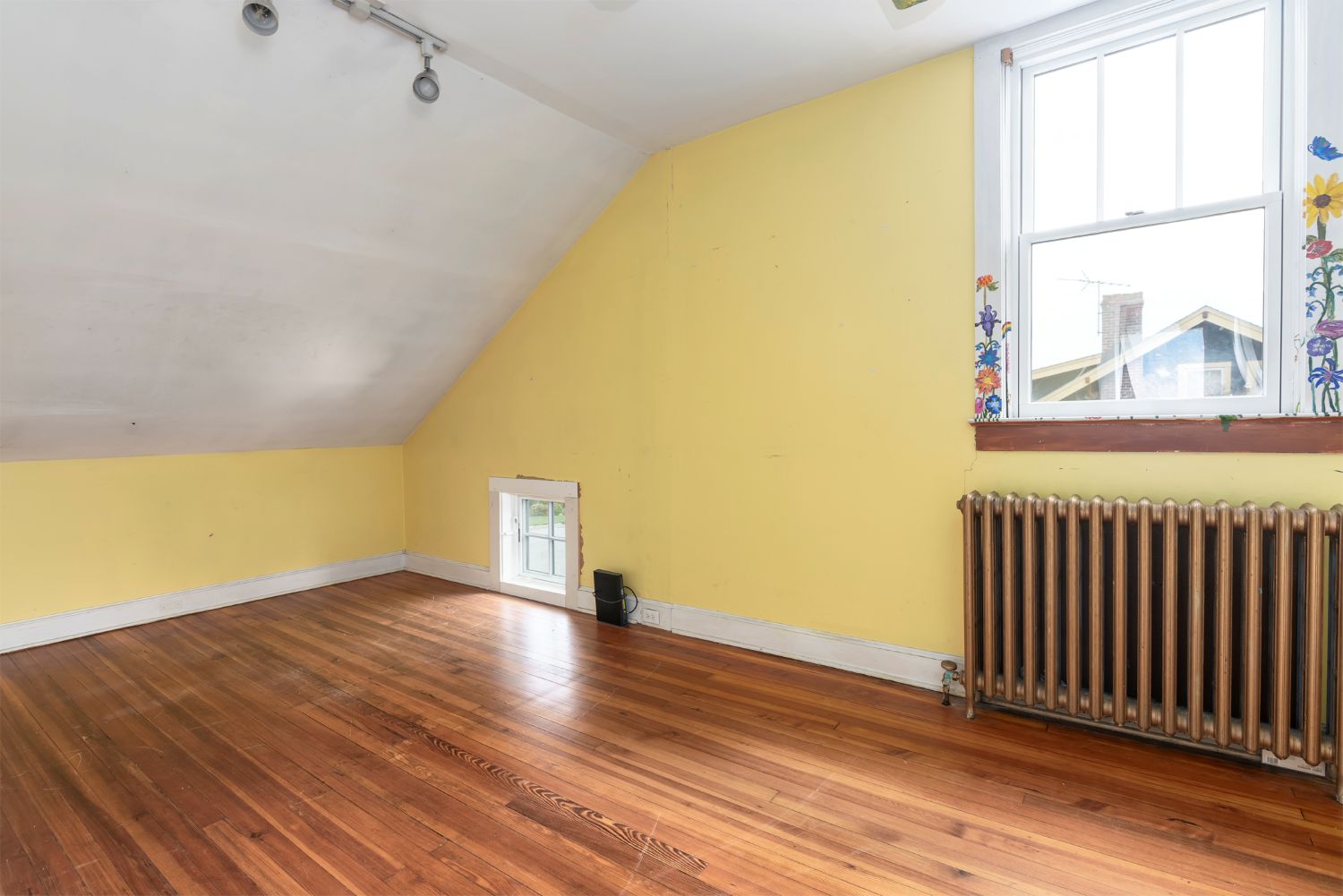
Expansive proportions make this versatile bedroom ideal for shared use or play
At the other gable end of the house is the third bedroom that spans the full depth of the living room below. This bedroom could easily be shared, or could also be a bedroom with a play space for a child. I imagine the square window with its sill at floor level would be claimed by the family pet for his/her sleeping space!Charming Craftsman Bungalow on a desirable and deep corner lot location, only four blocks from the center of St. Michaels’ shops and restaurants along Talbot St. After crossing Talbot St., Railroad Ave. becomes Cherry St., which ends at the pedestrian bridge to the Chesapeake Bay Maritime Museum and the harbor restaurants are nearby. At the other end of this street is a park and the entrance to the Rails to Trails. The bungalow’s compact floor plan with minimal halls maximizes the room sizes and creates easy flow among the rooms with abundant sunlight from the long windows. Original Craftsman details, especially the millwork between the foyer and the living room, stair balustrade, moldings and beautiful hardwood floors set the scene for gracious in-town living. The screened porch that spans the full length of the house and the rear stone terrace overlooking the yard are great outdoor rooms for relaxing with family and friends. I am so grateful for having the chance once again to become captivated by this charming bungalow!
TTR Sotheby’s International Realty at 410-745-2596 (o), 410- 310-0225 (c), or [email protected] . For more pictures and pricing, visit monicapenwell.sothebysrealty.com “Equal Housing Opportunity”.
Photography by Eve Fishell, Chesapeake Pro Photo LLC, 443-786-8025, www.chesapeakeprophoto.com, [email protected]
Contributor Jennifer Martella has pursued dual careers in architecture and real estate since she moved to the Eastern Shore in 2004. She has reestablished her architectural practice for residential and commercial projects and is a real estate agent for Meredith Fine Properties. She especially enjoys using her architectural expertise to help buyers envision how they could modify a potential property. Her Italian heritage led her to Piazza Italian Market, where she hosts wine tastings every Friday and Saturday afternoons.
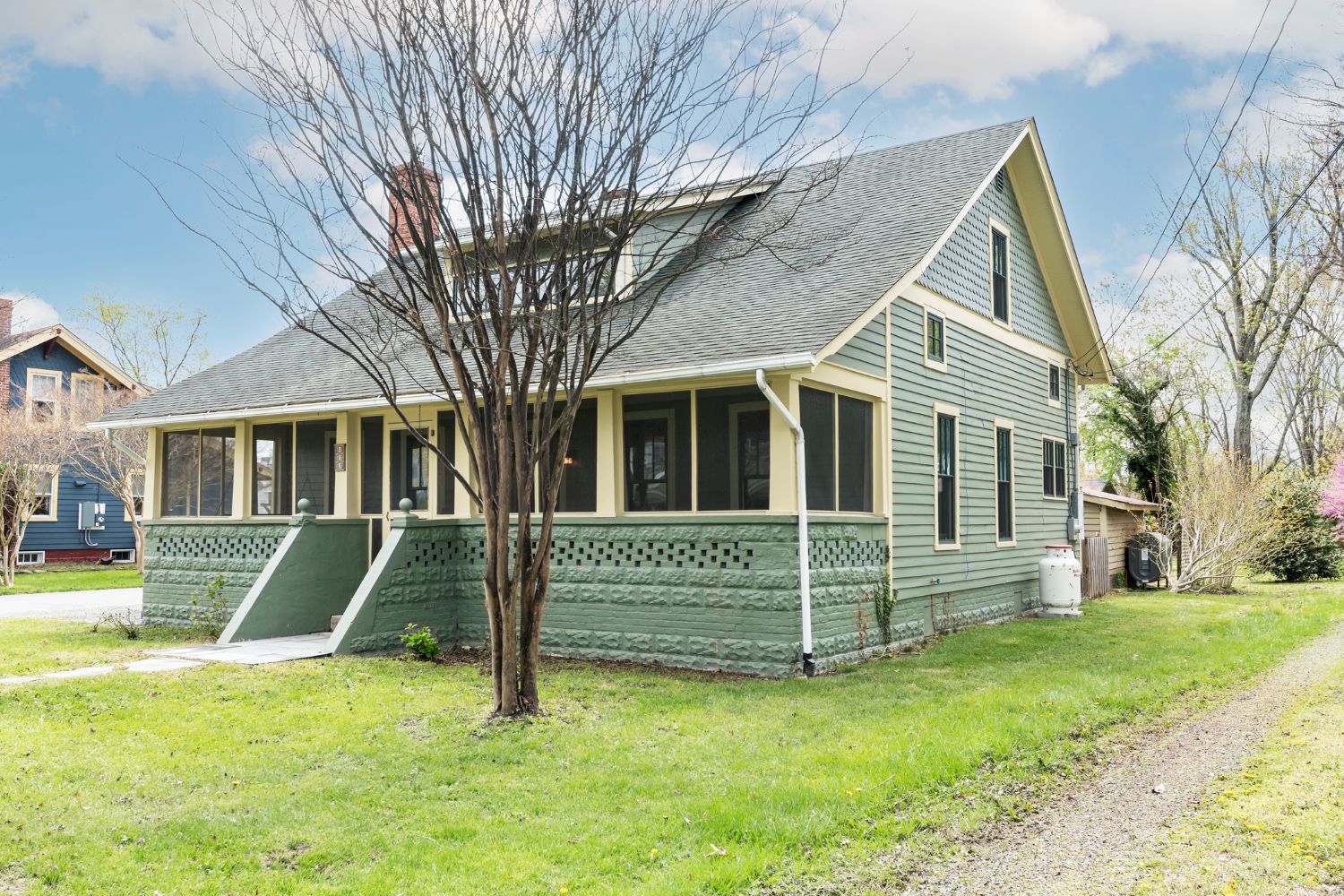


Write a Letter to the Editor on this Article
We encourage readers to offer their point of view on this article by submitting the following form. Editing is sometimes necessary and is done at the discretion of the editorial staff.