Nymphenburg Palace served as the summer residence of the of Bavarian Elector Ferdinand Maria Wittelsbach (Holy Roman Emperor (1651-1679) and his wife Henriette Adelaide of Savoy. She gave birth to their son Maximilian II in 1662 after ten years of marriage. As a gift to his wife, Ferdinand Maria commissioned Agostino Barelli, Enrico Zuccalli, Antonio Viscarde, and Joseph Effner to remodel the existing palace and to extend the gardens. The name Nymphenburg honored his beloved wife, as nymphs were associated with fertility, water, and nature, and were depicted as beautiful young women who were loved by many in Greek mythology.
Remodeling of the Nymphenburg Palace began 1664. The palace building is entered by walking down a long walk beside a canal that extends through the palace and garden for 1.6 miles. The canal is populated with swans and ducks.
Nymphenburg Palace (1761) (front) (27’’ x 47’’) was depicted by Bernard Bellotto in an oil painting now in the National Gallery in Washington, D.C. The east canal ends at the front garden with the Cour d’honneur, the water parterre designed by Joseph Effner. The canal splits and flows north and south, and it flows under the wings of the palace into the back garden. There it forms two lakes: the Badenburg and the Kleiner. Wings were added to the palace, eventually extending the facade to 2297 feet. The wings include a natural history museum (1889), an Orangery (1758), the Marstall Museum (1740) (carriages and sleds), and the Porcelain Museum (1747). The front canal was used for gondola rides, and when it froze over, for skating, ice hockey, and curling.
Amalienburg (1734-1739) was commissioned by Elector Karl Albrecht as a pleasure palace and hunting lodge for his wife Maria Amalia. The Amalienburg was part of the18th Century trend of building “maisons de plaisance,” where the nobility could escape strict court etiquette and indulge in relaxing pleasures. An English flower garden laid out behind the palacel was design by Dominique Girard, a pupil of Andre Le Notre. Versailles remains the influence. Several unique pavilions were tucked into the woods, along with fountains, temples, and surprise sculptures.
Amalienburg was designed by Francois de Cuvillies (1695-1768). Born in Belgium and a dwarf, he was discovered to have artistic talents by Max Emanuel the Elector of Bavaria, who introduced him to Joseph Effner. They sent Cuvillies to Paris to study art from 1720 until 1724. When he returned to Munich, he was appointed a court architect. He introduced the Rococo style to Germany. The pink and white exterior reflects the trend away from the Baroque’s rich dark colors to the pastels of the Rococo. The sculpture in the arch over the front door depicts Diana, Goddess of the Hunt, accompanied by putti, dogs, and hunting equipment. On the flat roof in the center of the pavilion a decorative circular railing encloses an area where hunters could shoot pheasants.
The Hall of Mirrors, recalling the Hall of Mirrors at Versailles, is small in comparison, but exceeds Versailles in its splendor. It is a circular room with alternating mirrors and windows placed to reflect the outside gardens. It is a paradise of silver and blue, the national colors of Bavaria. The mirrors, walls, and ceilings are decorated with silver stucco frames that depict flowers, trees, garlands, birds, and chubby cherubs. The new Rococo style rejects straight lines and symmetry in favor of an abundance of curves, spirals, and swirls that were thought to emulate nature. The silver stuccos are the work of Johann Baptist Zimmermann, a painter and master of stucco.
The Amalienburg contained several small but elegant rooms, allowing Maria Amalie to stay there in comfort. The lemon and silver bedroom contains a bed with the traditional hanging curtains. In the bed niche is a silver coated wood carving by Johann Joachim Dietrich, one of the best court wood carvers. The portrait of Maria Amalia in hunting dress and with one of her favorite dogs is above the door. On the opposite wall is a portrait of Max Emanuel, also in hunting attire. Next door is the Hunting Room containing paintings of court hunts. Next is the Pheasant Room, or Indian Cabinet, with linen walls painted in Chinese designs. The Blue Cabinet room holds necessary equipment for the hunt. The Dog and Gun Room also is painted in blue and white Chinese designs. Several dog kennels have been incorporated at the base of the walls.
What hunting lodge would be complete without a kitchen to cook the game? The Amalienburg kitchen is decorated with blue and white Delft tiles imported from Holland. Brightly colored, these depict Chinese scenes and elaborate flower arrangements. The “stew stove” is masonry, with the fire box enclosed below and iron plates on top. This stove was the first of its kind.
The Badenburg (1718-1722) is located in the southern part of the park. Designed by Joseph Effner, it is a rectangular building with rounded ends. Like the Amalienburg, it contains several rooms: the two-story Banqueting Hall, the Elector’s apartment which includes an antechamber, bedroom, dressing room, and a cabinet decorated with monkeys for the Elector’s toilette. The rooms were decorated lavishly with paintings depicting elements of water from mythology, paneling, and mirrors.
The Badenburg has the first heated swimming pool in modern times. Public baths and bathtubs have existed since the ancient world, but they were not swimming pools. The Badenburg pool is lined with Delft tiles. The upper walls look like marble, but they are not. They are made of scagliola (chips), not found in nature. The Egyptians, Greeks and Romans used a mixture of plaster, water, glue, and pigments to simulate marbles and precious stones. The technique was popular because it was easier and cheaper than quarrying and moving marbles and other stones. The basement includes a bath, the heating room, a kitchen, and more bathing rooms. Pierre de Bretangne, Max Emanuel’s father confessor observed: “The house of baths is a veritable artistic masterpiece.”
The Magdalenenklause (1725-1728) also was designed by Joseph Effner for Max Emanuel. It was purposefully located in an overgrown wooded area to simulate a hermit’s hut, hidden far from the complexities of the world. The construction was new, but made to look old and run down. The brick walls are chipped and missing bricks. They are patched with what looks like cracking cement. The rectangular one-story building expands to semi-circular walls on either end, as seen in the turret. The front entrance simulates a church. The first room is paneled with oak, and it contains book shelves holding leather bound books. It is austere in design and intentionally dark to support intense thought and study. The Magdalenenklause, like fake Roman ruins, is a result of the romantic streak present in Germany at the time.
Beyond the Emperor’s study, a second room contains a chapel with an altar and a cave. The cave is constructed of seashells, rocks, and chunks of minerals plastered onto the wall to hold the statue of a praying Mary Magdalene. She looks at a crucifix. After the crucifixion of Christ, Mary Magdalene retreated to a cave in the mountains to meditate on the message of Jesus. She became an ascetic, living a spiritual life. Max Emanuel died before the building was completed. It was finished by his son Elector Karl Albrecht.
A visit to a spectacular garden and its pavilions cannot end in sadness. “Pan” (1815) by Peter Simon Lamine is one of the many surprises that visitors encounter when walking through Nymphenburg’s gardens. He and his goat are perched slightly above ground level, catching the passerby unaware. He plays music from the pipes he invented.
Beverly Hall Smith was a professor of art history for 40 years. Since retiring with her husband Kurt to Chestertown in 2014, she has taught art history classes at WC-ALL. She is also an artist whose work is sometimes in exhibitions at Chestertown RiverArts and she paints sets for the Garfield Center for the Arts.
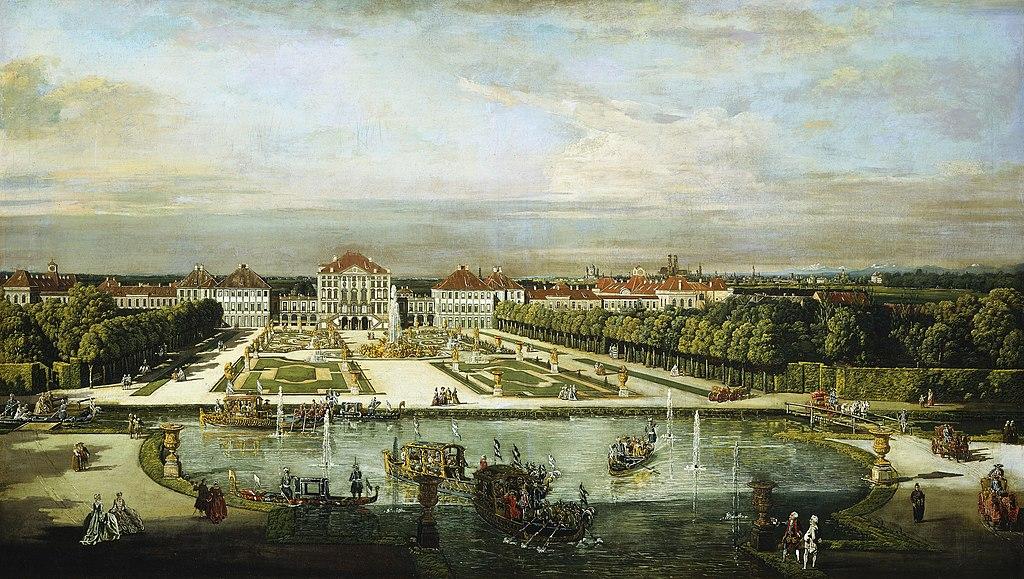


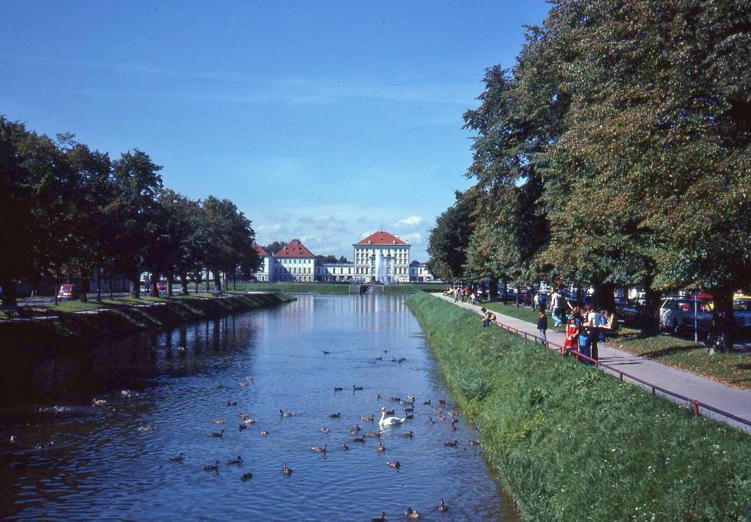
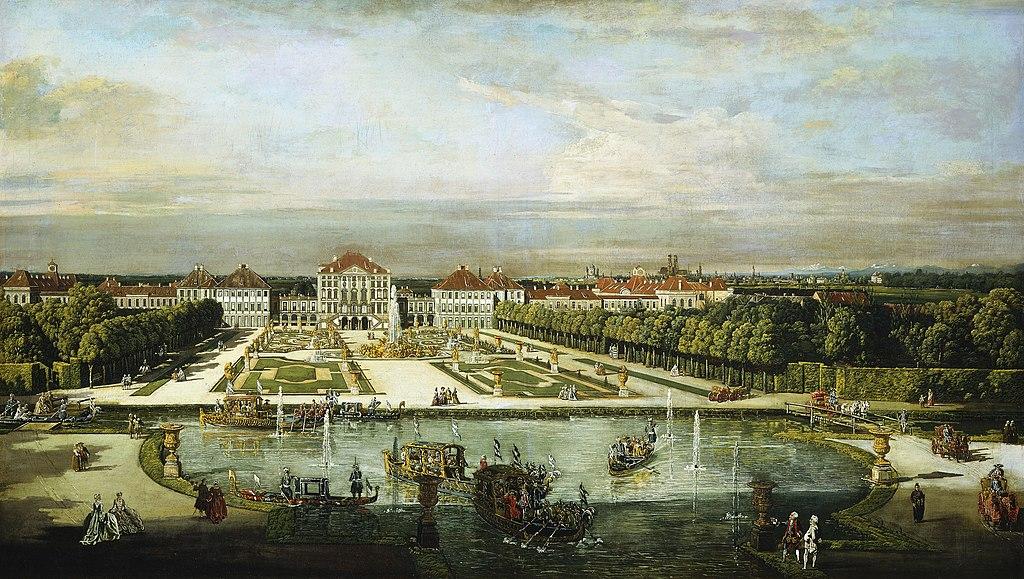
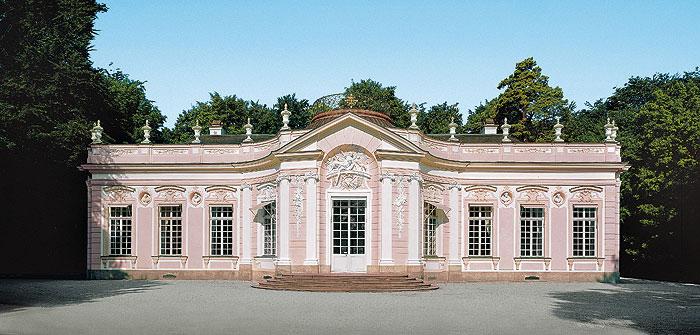
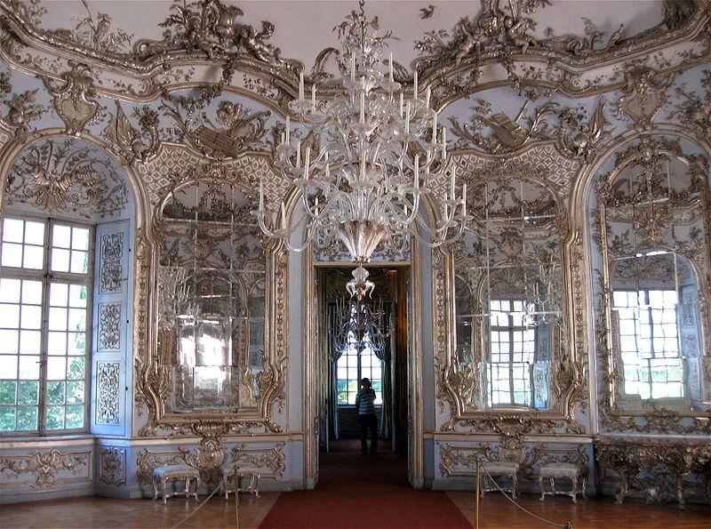
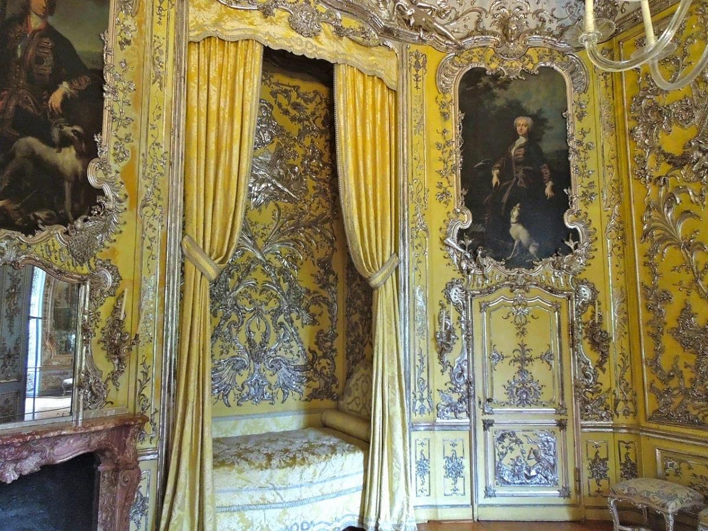
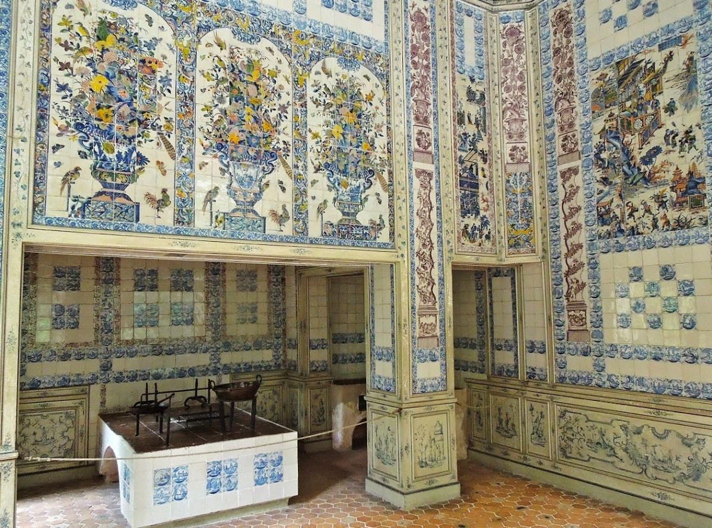
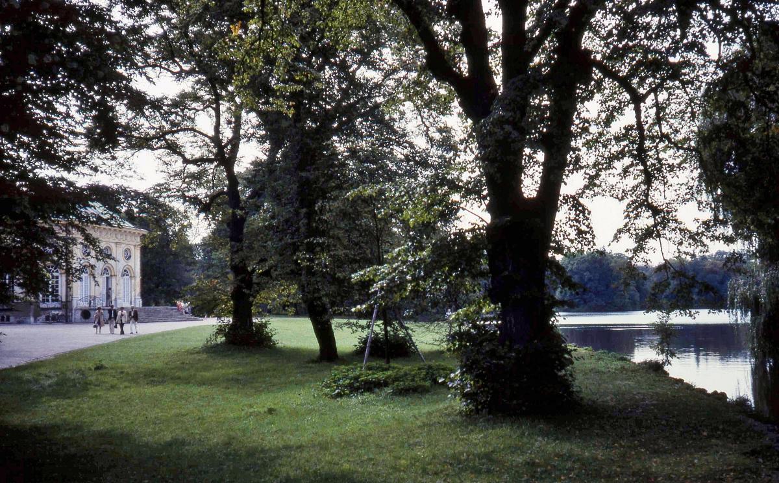
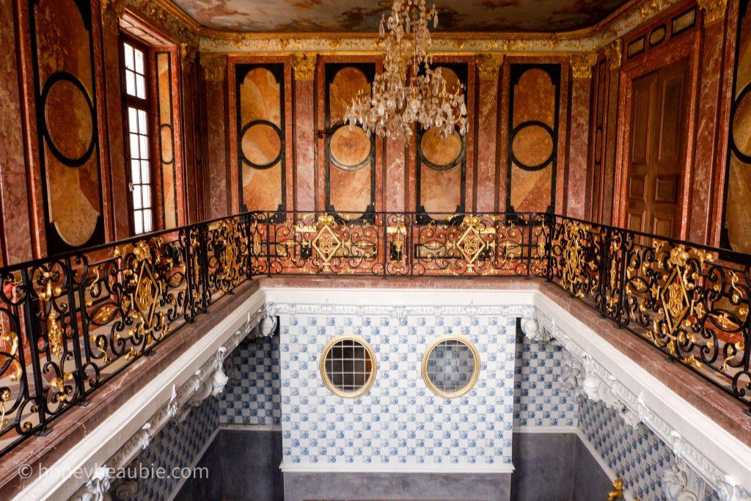
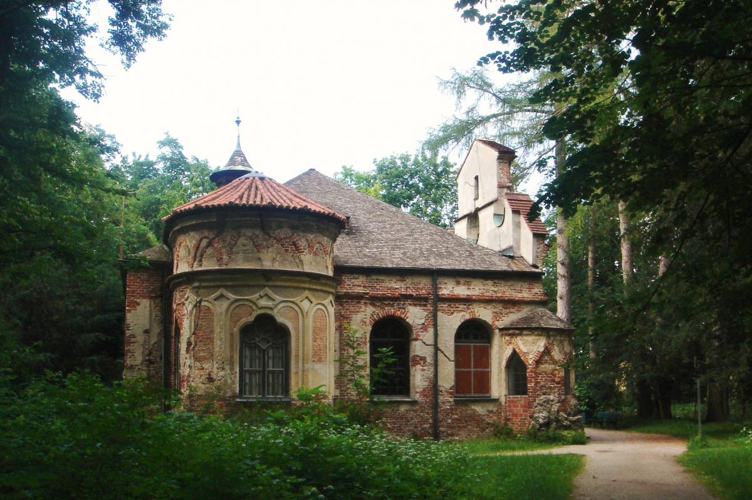
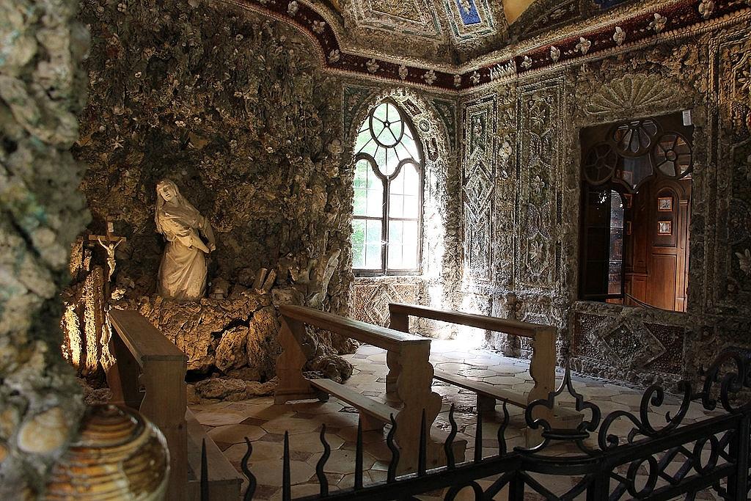
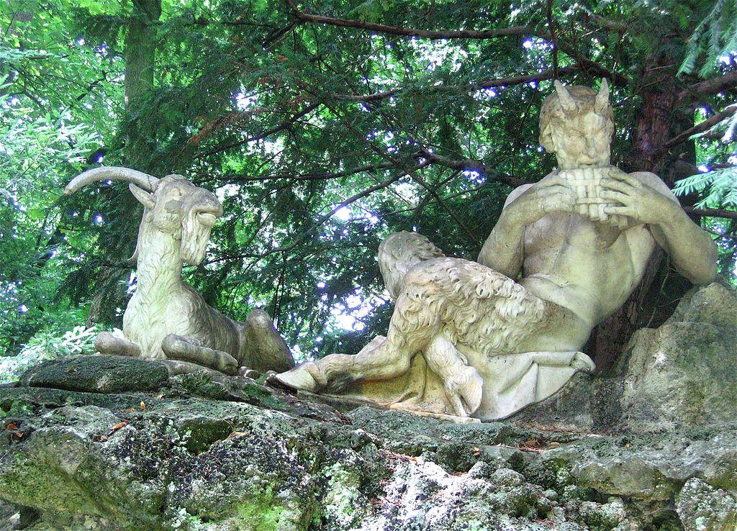
Write a Letter to the Editor on this Article
We encourage readers to offer their point of view on this article by submitting the following form. Editing is sometimes necessary and is done at the discretion of the editorial staff.