I am always drawn to Kent Street for its proximity to the amenities of Chestertown’s shopping district, waterfront and Washington College. The charming houses on the south side of Kent are compact urban dwellings dating from the early 20th century. This house’s pale siding and white trim with eave brackets onto the cornice board and window boxes at the front ground floor windows has a traditional style that belies the artistic interior design found within.
Opposite the front door is the stairway to the second floor which optimizes the floor space on both floors. The open plan living room, dining room and kitchen is cleverly separated into these three areas by partial wing walls with framed interior “windows” for daylight to penetrate through the spaces and to illuminate the beautiful pine flooring throughout the first floor. The living room has a fireplace and built-ins on one side of the room and the dining room has both a triple window on one side and a single window on the other side for daylight.
I immediately recognized the designs of the Aurora, NY, based MacKenzie Childs, as I have dessert plates and glasses from that talented firm founded in 1983. The owners of this house have used some of MacKenzie Childs’ signature black and white checkerboard and diamond patterns, colorful floral window treatments, hand painted furnishings, rugs and accessories to give this house great charm and personality. There are so many clever interior design ideas but the oval clock face dining tabletop and the living room settee’s upholstery are two of my favorites.
I also loved the kitchen with the sleek honey colored cabinets and the black and white checkerboard door pattern that complimented the stainless steel appliances. The island that separates the kitchen from the dining area has three of MacKenzie Childs’ ceramic serving pieces on the countertop. Instead of one door to the rear covered porch and access to the fenced rear yard there are two French doors for symmetry that divides the kitchen into prep, cooking and serving areas and creates a lovely vista from the living and dining areas.
The master suite at the rear of the house is a serene retreat overlooking the landscape and hardscape below. The ceiling follows the angles of the roof joists adding height to the space and the side window, rear triple window with transoms and skylights fill the space with sunlight. The light blue walls and painted bedframe, brightly colored floral bedspread and shams, painted nightstands, colorful lamp bases and the curvaceous settee in front of the wide window is visually delightful. The hall that connects the upstairs rooms becomes a gallery with a high three-unit window for daylight, an accent rug over the pine floors and walls of art.
The rear elevation with its wood shake siding, hipped roof over the porch and the symmetry of the doors and windows looks out onto an urban oasis with a serpentine hardscape of brick and stone under the shade of a mature tree and the fenced perimeter for privacy. Bravo to the owner for renovating this house while preserving its historic details and for their stylish interior design!
For more information about this property contact Marshall Owings with Benson and Mangold at 410-643-3033 (o), 410-708-5382 (c) or [email protected]. For more photographs and pricing visit www.marshallowings.com, “Equal Housing Opportunity”.
Spy House of the Week is an ongoing series that selects a different home each week. The Spy’s Habitat editor Jennifer Martella makes these selections based exclusively on her experience as a architect.
Jennifer Martella has pursued her dual careers in architecture and real estate since she moved to the Eastern Shore in 2004. Her award winning work has ranged from revitalization projects to a collaboration with the Maya Lin Studio for the Children’s Defense Fund’s corporate retreat in her home state of Tennessee.




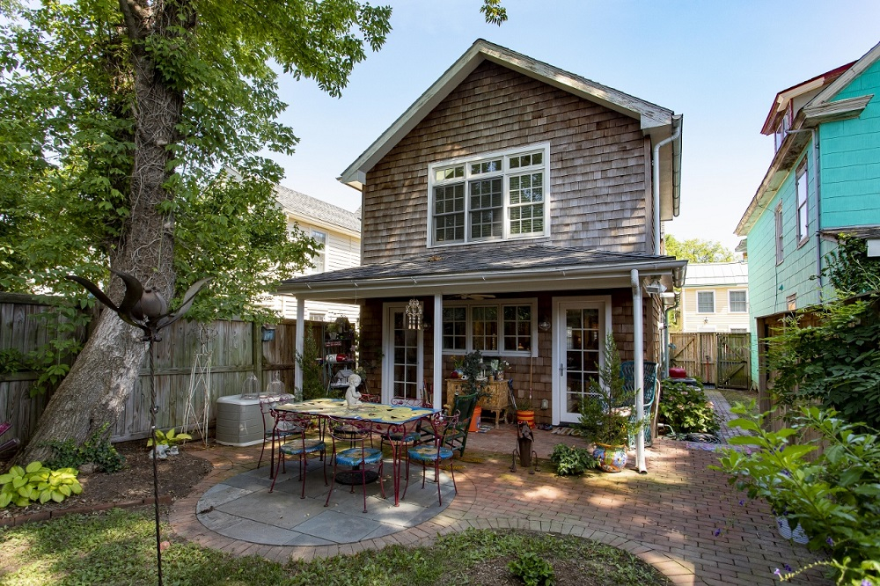
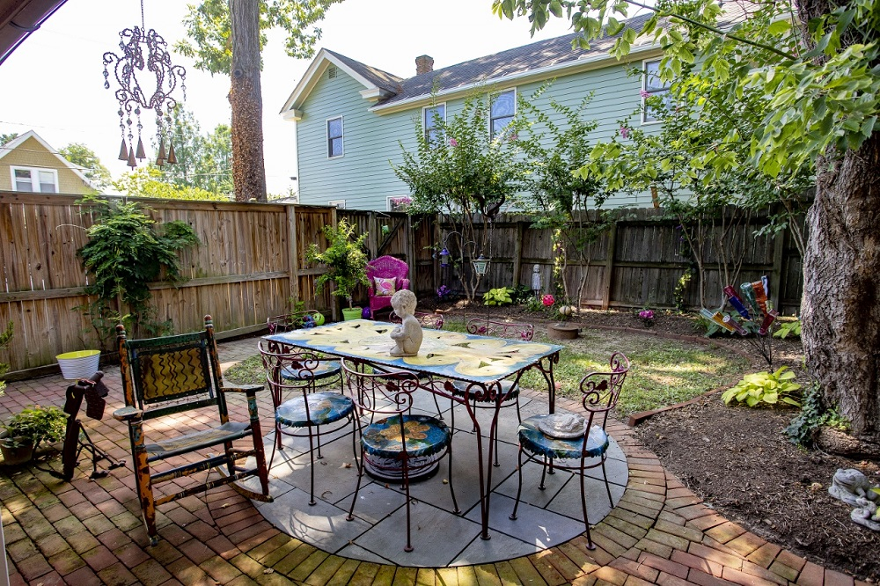
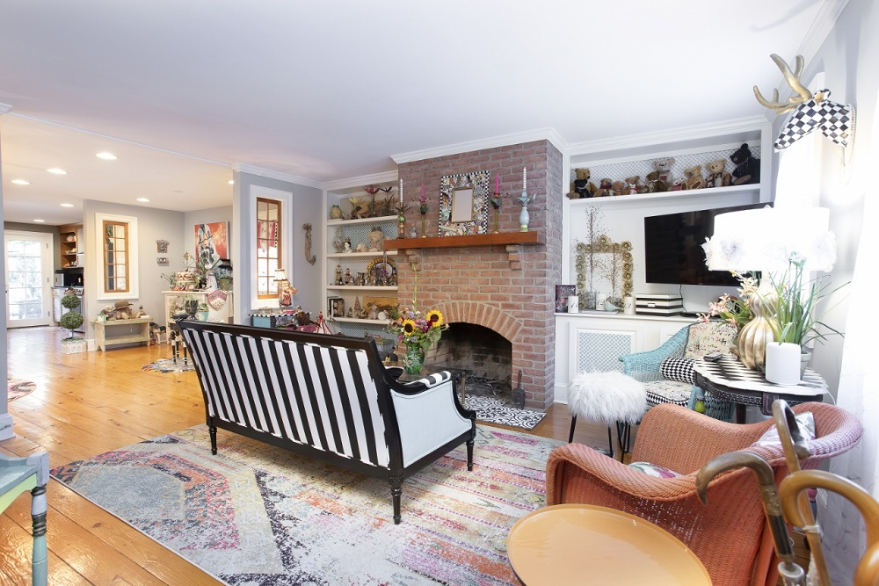
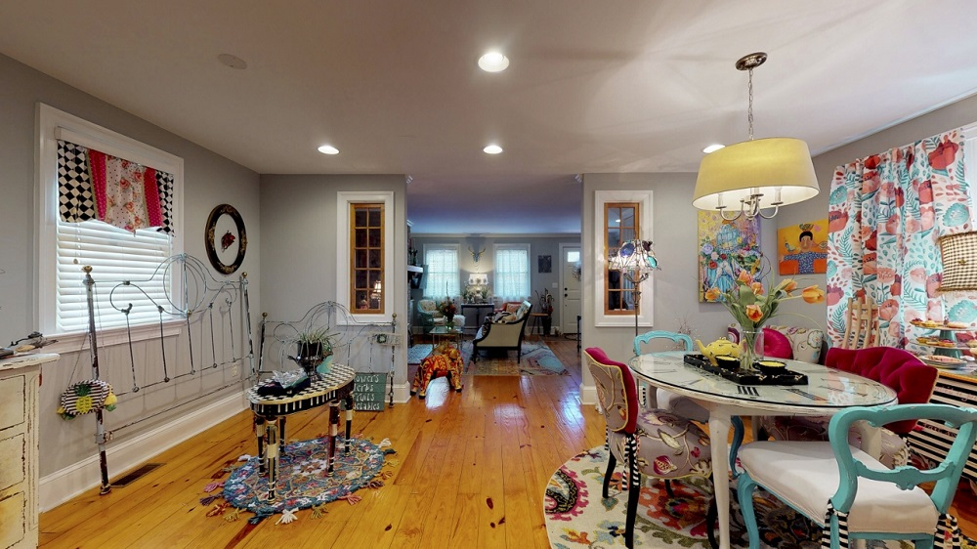
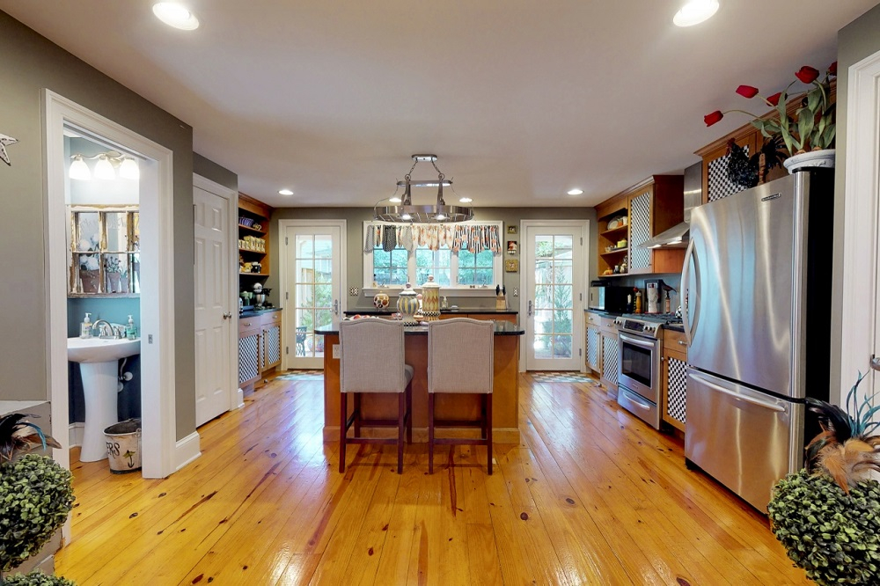


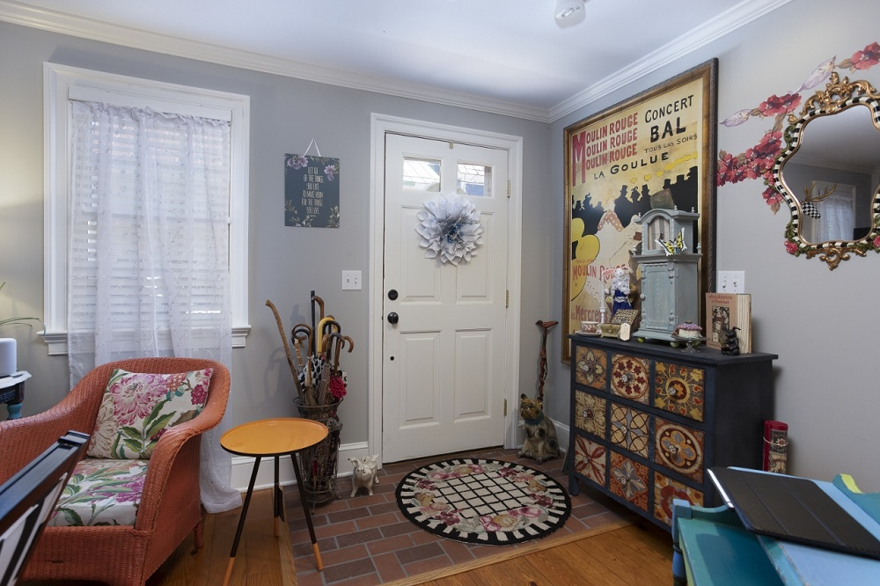
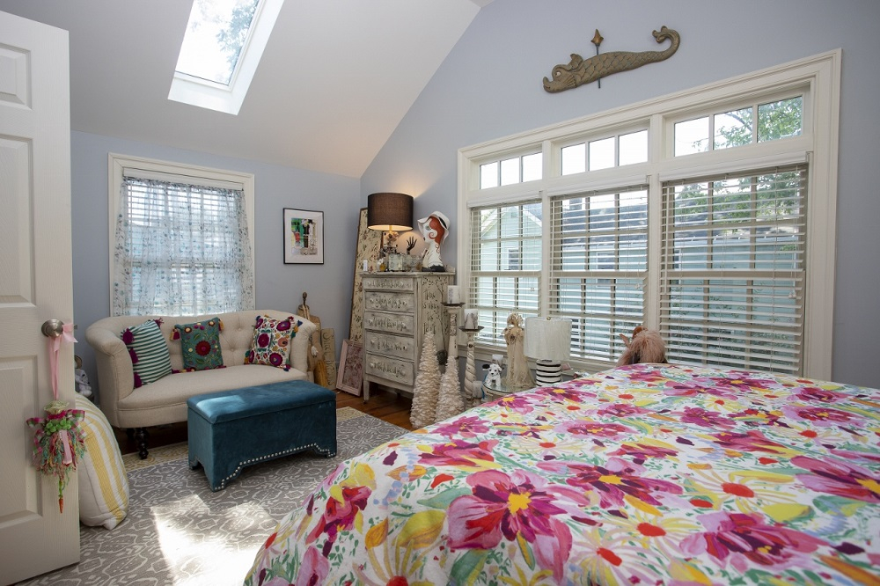
Write a Letter to the Editor on this Article
We encourage readers to offer their point of view on this article by submitting the following form. Editing is sometimes necessary and is done at the discretion of the editorial staff.